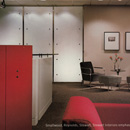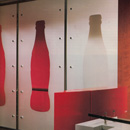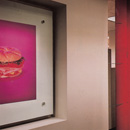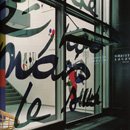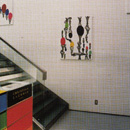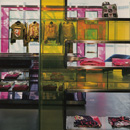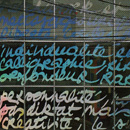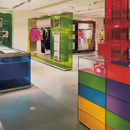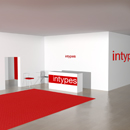
Activate
Activate is a brand concept that occupies the middle condition of a strategic continuum ranging from the least intervention (Understate) to the most persistent and pervasive (Saturate). In the activated condition, applications of the brand vocabulary are distributed throughout the space on various scales and elements, often positioned strategically to get the highest impact from the most important locations in space, creating an active and dynamic experience of the brand narrative. more
Activate | Spatial Graphic Design
research
In the broadest sense, graphic design represents a language of visual communication, adding layers of "complexity, nuance and subtlety"1 to the comprehension of whatever information is at hand. When introduced to an interior environment, the added spatial dimension coupled with these graphic elements takes this communication one step farther, making it an experience.
The Intypes research category Spatial Graphic Design defines a new sub-type of environmental graphic design that is interior-specific and based on the establishment of a spatial narrative of brand or theme. Spatial Graphic Design is a multidisciplinary approach that may include components of graphic design, industrial design, interior design and architecture. Applications of brand in interior settings relies on the interaction of various design elements to create layers of meaning, serving as a vehicle for the storytelling of the space's narrative of place. This narrative embellishes and reaffirms itself through varied use of material, color, lighting, and signage, among other design elements. The communication of an interior's brand concept or spatial narrative can be articulated in varying degrees, employing a range of communicative devices to make the expression more literal or more abstract, highly immersive or more discreet.
To understand this varied range of brand concept, the argument is made for three brand concepts or frameworks for analyzing or designing Spatial Graphic Design interiors-Understate, Activate, Saturate. This range is best understood as a continuum, spanning every increment level of narrative expression. The aim is to define three nodes along this strategic branding continuum. Defining the two extremes (Understate and Saturate) and the median point (Activate) of this continuum helps to give structure to the larger spectrum of which they are a part. While understanding these three points helps to define the larger picture, it is equally important to see the continuum that they are a part of as a means to understanding the full range of brand concept that can be articulated within a space.
Two archetypical strategic practices, Colorbrand and Repeat Repeat, punctuate the experience of space and may be used in any of the concepts.
To make the case for each category, the chronological sequence is limited to the very best exemplars. For Activate, in the 1970 to 2010 period, there are six examples representing the following practice types: showroom, retail, boutique hotel, workplace.
Each photographic example is coupled with a visual analysis highlighting the dominant graphic components in the space that are used to articulate the brand concept.
Description
Certain applications of brand in interior settings are more persistent than others, with multiple instances of the brand's aesthetic vocabulary used throughout a space as a way to craft an extended spatial narrative. This narrative embellishes and reaffirms itself through varied use of material, color, lighting, and signage, among other design elements. As compared to Understate,2 Activate represents a more pervasive brand experience, with more of the interior real estate dedicated to being the canvas for showcasing these various elements.
The concept of "breadcrumb" navigation, typically associated with the navigation of webpages or internet operating systems, is a term derived from the popular children's fairytale Hansel and Gretel. Much like Hansel left breadcrumbs in the woods to find his way home, internet users often need to retrace their steps while navigating through a website.3 For internet users, these cyber breadcrumb trails help to position them within the site they are browsing and allow for linear backwards navigation to previous locations within the site.
Similarly, activated interiors position moments of brand vocabulary to create a sequential experience of the brand narrative. These touch-points can serve as landmarks that help physically locate individuals within the larger interior landscape, and also work collectively to craft an extended experience of the interior narrative of place.
Activated interiors often use a "kit of parts" approach to articulating the brand concept, typically drawing on Spatial Graphic Design strategies, such as Colorbrand4 or Repeat Repeat,5 or the use of other elements of graphic design, such as the singular use of logo/logotype, icons/imagery. The use of these strategies punctuates the experience of the space, with moments of explicit expression of brand balanced by neutral moments of reprieve.
While practice areas that utilize Activate are varied, this brand concept is often used in expansive interior settings, such as workplace or educational institutions, among others. In such settings, the periodic reintroduction of brand vocabulary helps establish a sense of place, identity, and belonging for occupants as they move throughout the space's large floor plate. Here, the activated interior offers an experience of spatial identity that is extended though not totally immersive, as so not to distract from the function of the space.
Chronological Sequence
Showroom settings always present a unique mix of challenges for designers. These interiors demand a balancing act of focus on product display with simultaneous assertion of company identity, often within very large retail footprint. This Atlanta based Burlington Domestics showroom is no exception, housed on an 8th floor corner section of the Atlanta Merchandise Mart.6 The expansive 1,500-square-foot floor plate is dedicated to the display of the company's expanded line of sheets, towels and bedspreads. The colorful textiles enliven the otherwise subdued material palette of the space, a wash of the company's signature dark brown and off-white.
Burlington's identifying colors are first introduced in the showroom's lobby, where the interior view of the space is framed by an "open sculptured wall"-a rounded rectangle archway with the company name tiled in off-white letters on the dark brown surface behind them. This geometric motif of the rounded rectangle is carried throughout the space, used for archways and recessed wall niches alike, offering rhythm and cohesion to the sprawling interior. The Burlington name itself is also used multiple times, an expression of Repeat Repeat. After the tiling in the lobby, the company name is also used several more times with the letters themselves transformed into more sculptural elements. In one instance, 4-inch x12-inch blocks of wood carved out giant letters of the Burlington logo. The letters are outfitted in the same brown and cream laminate found elsewhere in the space and are supported by vertical chrome rods. Another application of the company name is found in a custom, free standing display unit. A combination of bronze and Plexiglas, the unique piece utilizes a seemingly suspended shelving system as another opportunity to weave the Burlington Domestics logo into the space.
Although subdued, the repeated affirmation of brand is threefold-with color, geometric motif and company name used in multiple instances through the whole of the showroom. While display is reserved primarily for Burlington products, the brand's identity is far from lost in a sea of the colorful textiles. Rather, repeated moments of the brand's identifying vocabulary are used to provide a consistency of experience for customers visiting the space.
Myriad imagery comes to mind when thinking of the empire created by The Coca-Cola Company.7 With an almost limitless vocabulary of image and icon to work with, designers at Smallwood, Reynolds, Stewart, Stewart Interiors were selective in their choices when articulating the brand's identity in the Enterprise's Atlanta, Georgia headquarters. The company's signature red makes an immediate appearance in the lobby and waiting area, with bright half-height panels surrounding a portion of the reception desk. The red is again used to upholster several substantial armchairs in the waiting area.
Although the color is not overwhelming in the rest of the office-the majority of it outfits matte white walls and warm grey carpeting-it is ever present. Vertical I-beams, painted the classic red, are used as structural members throughout, bringing rhythm and continuity to the winding corridors. Full-height panels of etched glass bear the iconic totem of the Coca-Cola bottle, which reads the same crimson when colorful panels come into view from behind. Rectangular niches set intermittently into the white walls house bold, framed prints of imagery associated with the iconic soda-a carefully staged image of a hamburger, a pyramid of Coke cans-expanding the brand vocabulary to include photography as an expressive medium. A decidedly more subdued approach to expressing the brand than many of Coca-Cola's marketing campaigns, the design decisions made in this Atlanta interior painted a cohesive picture of the company's story within the office interior.
Halfway around the world, a Christian Lacroix boutique in Japan is crafted as a colorful and playful space to house the French designer's fashions.8 The store, located in Tokyo, uses whimsical graphic applications and transparent colored glass panels to compliment Lacroix's bold apparel. Large French words, scrawled in a colorful script, adorn the store's three story glass façade offering a taste of what was to follow inside and highlighting the cultural juxtaposition of the brand's roots with the store's setting. Immediately upon entry, a full-height atrium space opens onto the main retail floor and also led up a staircase to two upper levels. Peppering the atrium's white walls are various abstract artworks, suggestive of the colorful patterns of Lacroix's own textiles.
Set against the otherwise white interior of the retail floor, displays made of colored glass punctuate the space in blocks of fuchsia, navy, orange and lime. Although bold, the transparent nature of the material keeps the space feeling bright and open. A more solid use of this patchwork color-blocking is reserved for the front of the cashwrap and several columns running the full height of the space. While the use of color in the space is pervasive, it is thoughtfully articulated allowing the designer's apparel to remain the focus of the space.
In creating the third boutique hotel in his family's line of Hampshire Hotels and Resorts, Vikram Chatwal knew that the urban location's lack of interior real estate could be made up for in strength of concept.9 The dramatic and alluring Night Hotel come as the brainchild of designer Mark Zeff of Zeff designs, widely known for his "attention to small details and big branding." In the case of the Night Hotel, the design concept is constructed around the persona of a fictional "bon vivant",10 a character that Zeff dubbed Mr. Knight. "From there," said Zeff, "we developed the idea of the hotel as the character's home, a 21st century manor house." The tone of the interior is immediately set-"chivalrous and sexy."
The 22,000-square-foot hotel creates this narrative with a mix of classic and contemporary, dramatic finishes and a dichromatic color scheme. First introduced with a massive vertical banner on the building's narrow façade, the hotel's logo-a lone Gothic-script "N"-is repeated on planar surfaces throughout the interior. The graphic "N" is mirrored in white lettering on black carpet tiles, supplementing a traditional application of Harlequin11 for the interior's flooring. An instance of Repeat Repeat, the logo motif is pervasive in the space, used on carpeting throughout the lobby, corridors and lounges, and inlaid in the granite flooring of the vestibule.
Zeff's specialty, "creating an atmosphere based on a narrative", is apparent in his juxtaposing materiality and subtle detailing in the 72 guest rooms and suites. Said the designer, "Hotel guests like to own the idea of a place." Detailed wallpaper of an oversized thistle pattern, black and white pinstriping tucked away in the interior walls of closets, and Moroccan-style brass lanterns in the hotel's small restaurant all come together to create the Night Hotel's unique interior narrative.
With the last decade's exponential rise of the internet come a slew of new competition for former internet goliath America Online.12 With young, hip Googles and YouTubes springing up left and right, AOL is forced to reconsider its brand image and its future position in a rapidly expanding internet landscape. With this image overhaul comes a new Los Angeles headquarters for the company. "Branding the building as AOL's posed a chief challenge," remarked Clay Pendergrast, HOK's Interior Design Director who played a pivotal role in the design of the space. Outfitting the 65,000-square-foot Beverly Hills workplace is challenging enough in that it needed to accommodate everything from a film studio to an internet café, with traditional offices as well as hoteling workstations. The company's recent "citrus-colored" graphics campaign supplies the color palette that is used for the interior, highlighting the building's curvilinear forms and creating a cohesive experience of brand throughout the new workplace.
The reception area's impressive rotunda offers the perfect space to introduce the AOL brand to employees and the visiting public alike. One concave wall of the double-height feature is lined with acrylic panels, back-painted a brilliant red-orange and etched with a massive iteration of the company emblem. This vivid plane is offset by white terrazzo flooring sprinkled with white Arne Jacobsen Ant chairs. In "pre-function" space, the same tangerine color also finds itself used as the woolen upholstery of banquette seating and is continued up to the ceiling with up-lit glass wall tiles.
The feature in workplace's internet café is an elliptical plane of bright yellow drywall, suspended from the ceiling as a canopy for the horseshoe-shaped bar. The otherwise white space is punctuated by colorful seating-a lime green banquette along the wall, and Ron Arad's parabolic Size 10 lounge chairs, more of Jacobsen's Ant chairs, and several polypropylene bar stools all in the company's red-orange hue.
A more metaphorical use of Colorbrand is explored in a circulation corridor, where colorful blocks of backlit acrylic disrupted a seamless wall of wheat-board paneling. Pendergrast explained: "When AOL sends out information, it's basically in the form of light." The design of these glowing rectangles uses the company colors to quietly allude to this data transfer, solidifying the association between AOL and high-speed information exchange. Of the finished design of the space, "It's fresh and current but not trendy," concludes Pendergrast. "No late-'90's dot-com look."
Founded in 1886 in New Brunswick, New Jersey by the Johnson brothers, health care products and pharmaceuticals company Johnson & Johnson has survived and flourished through over a century of change.13 For the company's first Manhattan office, designers from Lalire March Architects were brought on board to execute the space's interior. According to designer Christopher March, "The space [had] a pure beauty that didn't need disturbing." Partner Rex Lalire added, "The design deliberately [forged] a connection between the very strong, important history of J&J and a start-up that explores new ground."
Bearing these design intentions in mind, the retrofit of the former upholstery shop maintains a primarily open floor plan, exposing and highlighting existing features in the space-1930s mushroom-cap concrete columns, steel-framed ribbon windows, and poured concrete flooring. The reception area introduces the brand on several scales. On the concrete-block wall behind the custom reception desk, a vintage wooden J&J logo salvaged from one of the company's old New Jersey facilities is prominently displayed. On a perpendicular white wall, an abstract installation displays a starburst "constellation" of packaging from J&J products. The waiting area is outfitted with lapis-blue Saarinen womb chairs and a red Piero Lissoni sofa. These furnishings are completed with a stack of plywood tabletops, reclaimed from the design team's previous office and stacked to create a low coffee table, the J&J credo printed on its glossy white surface.
Other relics of the company's history peppered the space-a vintage blue first-aid kit casually placed on a plywood cabinet separating two workstations; vintage Band-Aid boxes set on the table in a breakout room. The placement of these artifacts is contrasted with clean, crisp applications of the company color. The corner of a concrete-block wall is wrapped with red painted-aluminum signage bearing the company name in its signature script. The trademark red also lines the inner surfaces of shelving units in the custom workstations. In acknowledgement of the company's employees, each desk is individually identified with a custom red name card clipped to a vertical spring, offering a rhythmic interpretation of the company color and giving staff a sense of ownership of their space.
This middle condition of the branding continuum offers a unique experience of the interior's narrative. Oscillating between moments of very literal, overt expressions of brand vocabulary and more neutral, interim periods, the experience of the space's identity is notably dynamic and active.14
end notes
- 1) Alice Twemlow, What Is Graphic Design For? (East Sussex: UK: RotoVision, 2006), 6.
- 2) Understate is a brand concept that occupies the lowest condition of a strategic continuum ranging from the least intervention to the most (Saturate). In the understated condition, brand identity is subtly repetitive, minimally distributed spatially, and applied at a limited number of scales and elements. Juliana Daily, "Theory Studies: Archetypical Spatial Graphic Design Practices in Contemporary Interior Design" (M.A. Thesis, Cornell University, 2012), 67-79.
- 3) "Breadcrumb Navigation: Further Investigation of Usage," Bonnie Lida Rogers and Barbara Chaparro, WSU Psychology, (accessed 20 Sep. 2001), http://psychology.wichita.edu/surl/usabilitynews/52/breadcrumb.htm.
- 4) Colorbrand is a brand strategy characterized by the use of color in an interior space as an explicit representation of the space's brand identity. This color is most often derived from the company logo or graphic identity and is the principal color or colors used on an otherwise neutral interior palette. Juliana Daily, "Theory Studies: Archetypical Spatial Graphic Design Practices in Contemporary Interior Design" (M.A. Thesis, Cornell University, 2012), 44-66.
- 5) Repeat Repeat is a brand strategy referring to the reiterative use of a graphic element, color application or spatial motif in multiple locations and/or scales within an interior space. This practice is implemented as a means to reinforce an occupant's sense of place and to establish brand identity within the interior. Juliana Daily, "Theory Studies: Archetypical Spatial Graphic Design Practices in Contemporary Interior Design" (M.A. Thesis, Cornell University, 2012), 23-43.
- 6) Burlington Domestics Showroom [1973] Alan L. Ferry Designers, Inc.; Atlanta, GA in Anonymous, "Graphic Approach: Corporate Identity Projected Through Design," Interior Design 44, no. 1 (Jan. 1973): 102-103; PhotoCrd: Bob Smith.
- 7) Coca-Cola Enterprises [2000] Smallwood, Reynolds, Stewart, Stewart Interiors; Atlanta, GA in Anonymous, "Soda Pop," Interior Design 71, no. 5 (May. 2000): 284-86; PhotoCrd: Jon Miller, Hedrich-Blessing.
- 8) Christian Lacroix [2002] Christophe Carpente Architecture & Interior Design; Tokyo, Japan in Deanna Kizis, "All Clear," Interior Design 73, no. 4 (Apr. 2002): 217-18, 220-21; PhotoCrd: Nacasa & Partners.
- 9) Night Hotel [2006] Mark Zeff, Zeff Designs; New York City in Bob Morris, "When Darkness Falls," Interior Design 77, no. 4 (Apr. 2006): 200-209; PhotoCrd: Eric Laignel.
- 10) A French term for one who enjoys luxuries, especially good food and drink.
- 11) Harlequin refers to a checkered pattern (alternating colored squares) oriented in a 90° or a 45° angle typically made of marble, wood, or clay tiles. Wasilewski, Nathan James. "Theory Studies: Archetypical Practices of Contemporary Hotel Design." M.A. Thesis, Cornell University, 2011, 55-81; Marta Mendez, "Theory Studies: Archetypical Practices of Contemporary House Design." M.A. Thesis, Cornell University, 2008, 76-87 (accessed Oct. 4, 2011), http://www.intypes.cornell.edu/intypesub.cfm?inTypeID=1
- 12) AOL Los Angeles Office [2007] HOK; Los Angeles, CA in Edie Cohen, "You've Got Style," Interior Design 78, no. 1 (Jan. 2007): 160-67, 196, 200; PhotoCrd: Benny Chan, Fotoworks.
- 13) Johnson & Johnson NY Office [2008] Lalire March Architects; New York City in Jen Renzi, "First-Aid Kit," Interior Design 79, no. 5 (May. 2008): 276-85; PhotoCrd: Eric Laignel.
- 14) Evidence for the archetypical use and the chronological sequence of Activate in Spatial Graphic Design was developed from the following primary sources: 1970 Burlington Domestics Showroom [1973] Alan L. Ferry Designers, Inc.; Atlanta, GA in Anonymous, "Graphic Approach: Corporate Identity Projected Through Design," Interior Design 44, no. 1 (Jan. 1973): 102-103; PhotoCrd: Bob Smith / 2000 Coca-Cola Enterprises [2000] Smallwood, Reynolds, Stewart, Stewart Interiors; Atlanta, GA in Anonymous, "Soda Pop," Interior Design 71, no. 5 (May. 2000): 284-86; PhotoCrd: Jon Miller, Hedrich-Blessing; Christian Lacroix [2002] Christophe Carpente; Tokyo, Japan in Deanna Kizis, "All Clear," Interior Design 73, no. 4 (Apr. 2002): 217-18, 220-21; PhotoCrd: Nacasa & Partners / Night Hotel [2006] Mark Zeff, Zeff Designs; New York City in Bob Morris, "When Darkness Falls," Interior Design 77, no. 4 (Apr. 2006): 202-203, 206-207; PhotoCrd: Eric Laignel / AOL Los Angeles Office [2007] HOK; Los Angeles, CA in Edie Cohen, "You've Got Style," Interior Design 78, no. 1 (Jan. 2007): 160-67; PhotoCrd: Benny Chan, Fotoworks / Johnson & Johnson NY Office [2008] Lalire March Architects; New York City in Jen Renzi, "First-Aid Kit," Interior Design 79, no. 5 (May. 2008): 277-80, 285; PhotoCrd: Eric Laignel.
bibliographic citations
1) The Interior Archetypes Research and Teaching Project, Cornell University, www.intypes.cornell.edu (accessed month & date, year).
2) Daily, Juliana Richer. "Spatial Graphic Design: Archetypical Design Practices and Theory Studies On Constructing A Narrative Of Place." M.A. Thesis, Cornell University, 2012, 80-97.

