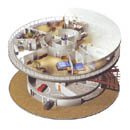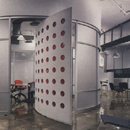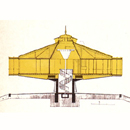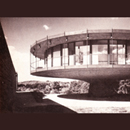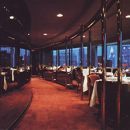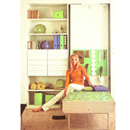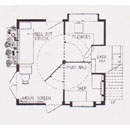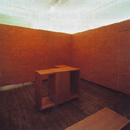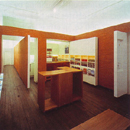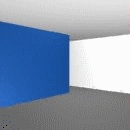
Pivot
Pivot describes the mechanized action of rotating, revolving or spinning planar elements about a central axis within an interior space, or turning entire intact rooms. The turning action necessitates mechanized hardware and an external force to compel the motion. more
Pivot | Transformative Interior
research
This research examines room transformations based on hardware for rotating and revolving. A brief history of the mechanics is followed by illustrative occurrences of Pivot in furniture, wall partitions and interior spaces. The development of pivot is divided into four categories: 1) pivoting walls and vertical plane; 2) pivoting casework; 3) pivoting horizontal planes; and 4) pivoting rooms and buildings.
The first type of Pivot, vertical planes, operates as a threshold, as well as a partitioning device. When opened, the rotating wall is positioned perpendicular to the surrounding wall plane providing access to adjacent spaces. When closed, it acts as a barrier to define the volume enclosed by the unbroken planes. This type of pivot ensures privacy, visual separation and security when needed while the seamless material treatment retains the continuity of the surface of the interior as much as possible. When one or two faces of a pivoting wall are furnished with built-in casework or storage units, it illustrates the second category of Pivot. The emphasis is on multiple uses of the space. The act of turning the plane signifies more than one functional scheme is possible by changing configuration. For example, one side of the wall can contain a kitchenette, while the other side houses a Murphy bed. The room can thus be a dining area or a bedroom depending on the side of the pivoting casework facing the occupant.
A horizontal plane in motion, the third type of Pivot, is useful when partial rotation of a floor area is desired. For example, some theater stages and showrooms employ a turning mechanism within the floor area; the audience remains static while the performance, or a product, is in motion. A revolving restaurant utilizes an inset rotating floor in the form of a raceway, while the inner core remains static. The major advantage in this type of Pivot is the possibility of a comprehensive view, or access to the subject in rotation.
The fourth and final type of Pivot includes entire rooms and buildings; the revolving motion occurs about a central core that often houses mechanical service pipes. From the exterior, the entire structure appears to rotate as one component. Pivoting a room or building offers visual access to surroundings at different vantage points. Occupants experience the changing view on peripheral space, while the service component remains static in order to access HVAC and electrical systems usually positioned at the center.
Early inventors used a combination of springs, latches, gears, and casters or ball bearings to maneuver pivoting casework and rotating spaces. The key mechanical part to horizontal rotational motion is a ball bearing ring. The origin of this mechanism dates back to the 15th century, when Leonardo de Vinci invented the concept of the bearing. His sketches reveal how friction between two moving parts can be minimized through the ring-shaped connector, while inside the ring, balls are equally separated.1 In the 17th century, Galileo's idea of enclosing balls in a caged wheel further improved the friction problem. The first patent for a ball race was granted to a Welsh carriage maker and inventor, Phillip Vaughan in 1791. Prior to this invention, carriage axles wore out due to friction.2 For pivoting planes, various forms of hinges were used to provide the desired form of pivot. For example, a center-pivot plane required a different type of hinge than doors.
Pivot | Furniture
The earliest known form of a pivoting mechanism appeared in an Egyptian folding stool (2000 to 1500 B.C). To join and enable the pivoting motion, carpenters used wooden dowels and a cylindrical peg inserted into a hole where the legs crossed.3 Specifically for rotational motion, wheels and gears were used alone or in combination with other joineries to make complex mechanical devices that enabled desired form of movement. During the Middle Ages further development of tools and craft techniques allowed various applications of circular movement in casework.
Since the Medieval period various forms of revolving book stands were in continuous demand. The swing desk, used by monks, had a surface diagonally mounted on a metal crank pivoting in a socket. During the late 15th century, a revolving reading desk was invented so that authors could compare texts. The polygonal or conic plane carried multiple books and swiveled as desired. The earliest example, in 1485, was called a Wheel Desk; it revolved around a thick wooden screw. This model became a precedent for Thomas Jefferson's revolving book stand invented about 1810.
In China between 420 and 589, the first rotating bookcase was built for the purpose of housing Buddhist scriptures at temples and libraries. The sutra-case cabinet, elaborately built in the form of a pavilion, became common by the Tang Dynasty (618-907) and were commonly built throughout China, Korea and Japan. The wall of a sutra-case cabinet was rectangular, but the actual rotating part of the cabinet was octagonal.4
The revolving chair emerged in the late-medieval period, towards the end of the 14th century.5 In the 16th century, the revolving chair had developed to resemble the form of the swivel office chair of the 19th century. About 1810 Thomas Jefferson converted a Windsor Chair into a convenient writing chair with a rotating seat; he also designed a combination of a writing chair with a chaise lounge. In 1928, Charlotte Perriand's design of a swivel chair with a rotating upholstered cushion and tubular steel was included in Le Corbusier's program of "Domestic Equipment."6
Like Jefferson, many pivoting devices solved problems regarding convenience or increased efficiency. At the 1893 Colombian Exposition in Chicago, Elizabeth Howell, a millinery shop owner, introduced a "Self Waiting Table," commonly known as the "Lazy Susan." The device, patented in 1891, featured a revolving round tray set into the middle of a table, or placed atop a table, that could be laden with food and slowly rotated to deliver various dishes to individual diners. The movable portion was supported upon rollers and mounted on a central pivot.7
The history of the revolving door which can be traced to the mid-19th century "synthesizes and articulates the double demand placed on threshold architecture to be simultaneously open and closed".8 In 1881 H. Bockhaker filed a patent in Berlin for a Draught-Free Door, emphasizing the inherent functional benefits of the first two-winged door". In 1888, Theophilus Van Kannel, a mechanical engineer from Philadelphia invented a storm door structure, a "Draughtproof Three-Compartment Revolving Door.9 The inherent quality of the revolving door allowed the retention of air within the building. The revolving door quickly became a necessary apparatus in high-rise buildings. The advantage was an efficient use of energy, thereby reducing the cost of heating and cooling the air. Other building types such as hotels, restaurants and department stores also installed revolving doors as statements of glamour and prestige. The revolving door allowed for only one person to pass at a time, making the experience of entrance a highly individual act.
During early 19th century several patents were filed on the mechanism of pivoting windows. Pivot windows, an early type of industrial window, became standard for warehouses and power plants. Awning or Hopper windows were perfected in the 1920s, also for industrial or institutional buildings. They were used in combination in which upper panels opened out and lower panels opened in.10
Pivot | Wall and Vertical Plane
Pivoting interior planes bear distinct qualities and purposes within the environment. A wall, or a section of a wall, form boundaries or barriers between spaces. When pivoted, they connect to the adjacent space that renders a larger volume of unbroken space. Pivoting vertical planes enable users to have multiple room configurations.
Unlike a door, a pivoting plane does not offer visual cues, such as a door frame or door knob, indicating its purpose. Transformation is achieved by a simple manual push or through an automated system. The fact that one does not need visible hardware to maneuver a pivoting wall provides visual continuity across the wall that disguises the transformability of the space.
When a single pivoting plane is larger than the size of a typical door, a new wall is introduced into the expanded volume of space. This type of pivot is widely used in museums and gallery interiors where flexible display schemes are desired. Walls that pivot are often used for display surfaces and naturally guide circulation. The series of pivoting partitions may completely break down the physical boundary between two spaces. These transforming planes have the capacity to become dematerialized walls, dissolving the physical boundaries that exist between the two volumes of space. Large gathering places such as auditoriums and meeting rooms utilizes this type of pivot to accommodate different quantities of people and furnishings.
Chronological Sequence | Vertical Plane
Le Corbusier used a single thick pivoting vertical plane for the façade of the exhibition Pavilion Temps Nouveaux, specially designed for the Paris International Exposition of 1937. While the design of the overall structure is credited to Pierre Jeanneret, the façade and the pivoting entrance wall are credited to Le Corbusier. The advantage of pivoting plane provided an entrance while minimally interfering with the structure and profile of the pavilion. He also emulated the delicate curve formed by the canvas structure through the swooping curve created by the rotation.11 Scholars speculate that the form of Ronchamp Chapel and its trapezoidal arc may have been conceived during the design process of Pavilion Temps Nouveaux.
LeCorbusier also used a pivoting feature in the Millowners' Association Building in Ahmedabad, India (1954). Le Corbusier laid out a "diagonal in-situ concrete brise-soleil, a louvered sun-screen," which set in "opposition to the appliqué - orthogonal sun-screening of the rear." Two different configurations of the walls at the front and back created a solution for better ventilation and sun-screening. Reconciling the walls in two different angles is the square, off-center pivoting section of the facade. When closed or opened perpendicular to its frame, the plane aligns with the orthogonal walls in the building. It could also be rotated to match the angle of the diagonal walls at the front. The thickness, materiality, and flexibility of the pivoting wall in the Millowners' Association building address the tectonic quality often present in Le Corbusier's architecture.
In terms of space economics, Pivot also yielded useful space-saving configurations that effectively distinguished or blurred different functions. In 1945 the associate editor of Better Homes and Garden defined modern rooms for the magazine's readership as innovative planning, outdoor views, combined activities, built-in furniture and "pivot walls". The magazine published a residential floor plan by architect Michael Goodman that employed a centrally located pivot wall that could transform a single room into three separate areas, namely, a wood working shop, a work room for flower arrangement, and a living room for watching movies and listening to music. As the wall pivoted, it allowed either complete or partial segregation of a space. It was a unique design solution that specifically catered to the resident's life style, while relieving limitations of given square footage.12
Towards the late 20th century, creative designers in New York City started to recognize Pivot as a design strategy. Real estate situations in the city often meant limited office space. Faced with this prevalent problem, design principals Paul and Barbara Haigh for Haigh Space decided to co-habitat on a floor with a graphic design firm, and share a reception zone and a conference room. These two rooms, identical in size, were divided by a pivoting wall. Thus two spaces were connected or separated to support the nature of gathering. The L-shaped wall moved, "swinging on rubber wheels, to fit neatly in front of one of the side walls."13 The wall was constructed of a honeycomb core to make it light and moveable.
Osgood & Associates (1990) also utilized Pivot to offset a square footage limitation, while enhancing the firm's identity. Full-height, orange (the color representing the firm) pivoting panels, posing as a wall through "a contiguous alignment of individually operable doors," divided the reception area from the conference rooms. When privacy was needed in the conference rooms, the panels were moved to a closed position, providing a solid back drop for a chaise lounge chair and art work.14
The storefront to Art and Architecture, a non-profit gallery dedicated to showing art and architecture to the public also chose Pivot as a transformative strategy. Architect Steven Holl and artist Vito Acconci collaborated to create a provocative front for the gallery by blurring the boundary of interior and exterior. The storefront, a 90-foot gray concrete wall, resembled "a bunker." At noon, geometric panels pivoted in both horizontal and vertical directions out to the sidewalk. The panels provided a minimalist abstract impression to viewers. They were used as a bench on which to sit, a display stand or an element to redirect the wind. From inside the gallery, the pivoted panels divided space. Some viewed the storefront as "blunt, out-of-scale, and claustrophobic," while others found them engaging, curious and interactive.15
Pivoting interior walls at the Blauraum Architekten office and salon (2004) also demonstrated dual usage through transformative configuration. The salon, a gallery with kitchenette, served as a multifunctional space for employees as well as guests. "Office staff and salon visitors mingle in the corridor, producing a creatively-stimulating overlap of work and play."16 The cork-faced walls formed a closed cube. A hinged wall section revealed a kitchenette and snack bar, while a center-pivoting wall section opened up to adjacent office spaces, such as a conference room and plotter space. The wall became a long corridor that led the traffic flow into office space.
The Museum of Tolerance in Los Angeles (2009) designed by Yazdani Studio utilized Pivot as means to have an ever-changing configuration free of reference to adjacent walls. The Youth Action Lab, an open area with floor-to-ceiling light boxes and sponge chairs felt more like a playground than a museum. The pivoting light box was made of an acrylic panel sandwiching a flat screen monitor and vinyl film that had colorful texts about people who contributed to world peace. The turning of these light boxes produced a playful and spontaneous setting, as well as flexible circulation, as a way to curate versatile museum experiences.17
Pivot | Vertical Casework
Rotating casework is focused on multiple functionality. For example, a single center-pivoting plane may be furnished on one or both sides with shelves and/or cabinets for storage. Each side houses items for a particular function, such as dining, entertaining or sleeping. Transforming options multiply with centrifugal pivoting wall with casework attached, in which more than two planes stem out of a central axis. Early examples show furniture pieces anchored to a pivoting wall, which focused on the concealment of the furnishings. Pivoting vertical casework evolved to be integrated within the connecting structure rather than an attachment to pivoting vertical walls.
Chronological Sequence | Pivoting Casework
The concept of making planar surfaces useful emerged during the 18th and 19th centuries. The Industrial Revolution in England changed the demand for efficiency and mechanization, and the interior emerged as an interest among inventors, architects and designers. Inspired during his stay in France as an U.S. ambassador, Thomas Jefferson employed several innovative pivoting apparatuses to the furniture and interior at his Monticello home. One example was his revolving bookstand which exhibited multiple books at one time. The "Turning Buffet" represented another example of Jefferson's fascination with transformative casework. One side of the plane was furnished with shelves and cupboards for trays, dishes and glasses; the other side portrayed an ordinary colonial style door. "By touching a spring they turned into the room loaded with the dishes placed on them by servants outside the wall."18
The first commercial application of a fully pivoting wall furnished on both sides appeared in Earl Tate's "Combination Furniture Structure" (1914). The pivoting motion occurred at the edge of the structure which was furnished with storage casework on both elevations. Tate's Furniture Structure included a folding bed that turned the room into a bedroom. The opposite side contained cupboards and a folding table that transformed the space into a dining room. The entire structure moved on a ball bearing raceway set into the floor.19
In 1918 Pasquale Cimini expanded Tate's idea with a similar mechanism, the Revolving Platform for Apartment Furniture, a more complex version of cross-partitions pivoting about a central standpipe. The advantage of cross-partitions was that one space could be divided into four different functions, and pivoted according to the need of the occupants. Kitchenette, dresser, bed, and closet sections are available at each turn. The stand pipe in the center pivoted by motion transmission device comprised of latches and gears. The platform was supported on rollers to which movement was passed on by a motion-transmission apparatus. The mechanism could be powered by either a hand crank or a motor.20
Pivoting apparatus in the early 20th century utilized the pivot mechanism to connect casework to the ceiling and the floor. The hardware for the top pivot contained a ball bearing raceway, wheels, and a small rod-like hinge to secure the structure in place.
Pivoting apparatuses for casework was further developed in the 1960 decade to reflect function, as well as the aesthetics of the modern era. Italian designer, Joe Colombo, known for a series of small transformative product designs, such as the Mini-Kitchen (1963) and the Total Furnishing Unit (1972), expanded this concept to create multifunctional furniture which augmented interior space. Roto-Living (1965) utilized a pivoting mechanism to revolve two planar casework sections and modify the object's utility. One side was equipped with containers, shelves, a stove and table for dining; the other side promoted entertaining and contained a television set, radio, hi-fi system and a bar. Roto-Living was pivoted by electric power to alter the space promptly without physical effort by the occupant.21
In 1972, the European International Contract Furniture (ICF) company featured a pivoting living room storage system. ICF's wall module, Sleeping Wall, was a built-in bookcase that could be pivoted to reveal a bed that folded out of the wall.22
Pivot | Horizontal Plane
Like pivoting walls and vertical planes, revolving floors and turntable platforms evolved over time. The key to moving a horizontal plane is the contrast between rotational action and static spatial entities. The juxtaposition of these motion and non-motion elements in the same space achieves the desired effect. Pivoting horizontal planes are either a disc platform, or a wide race way in shape of a ring. The disc platform may have casework and a wall that aligns with the host structure, turned at a specified time to accommodate the program of the larger space. For example, a turntable at a lecture hall turns to reveal a different set-up for the subsequent class. The raceway platform is most commonly found in revolving restaurants. The area of rotation is reserved for patrons and is typically furnished with dining furniture without any walls. Thus the area of the raceway becomes a distinguished space with an open plan. Curved partitions may appear at the edge of the inner radius to differentiate itself from the static section.
Chronological Sequence | Horizontal Plane
The first revolving stage in the west appeared in 1896 when Karl Lautenschlager built Munich Revolver. It was supported by a complex understructure fitted with rollers that ran on a circular track two levels below the stage floor. The turning mechanism was powered by electricity. The first American revolving stage is credited to manager Harry Bishop, who developed a permanent revolving stage in 1903 with architect Edward T. Foulkes for Ye Liberty Theater in Oakland, California. The turntable rested on casters, supported by four steel beams attached to a base which revolved on rollers. Stage hands pushed the beams underneath the stage and walked the table around until the next scene appeared in front of the audience.23 Revolving stages in theaters utilized man power as well as electric motors.
Although short lived, the rotary jail was one of the earliest conventional horizontal plane structures built in the United States. All rotary jails were based on the 1881 patented design of W.H. Brown. A sharp increase in mob violence after the Civil War necessitated more creative solutions for jail construction. Rotary jails offered little or no personal contact with inmates. Prisoners were incapable of gaining access to any kind of exit or to communicate with other prisoners. Revealing the workings of the extinct incarceration model in detail, historian Walter Lunden described the "inner cylinder as constructed around a central axis which rests on bearings at base with a supporting collar in the third floor. There is one door at each level in the outer shell. Each cell in the inner drum has a doorway but no door. Entrance is gained to respective cells by rotating the inner platform with radial cells opposite the single door in the gridded stationary outer shell. At the core, an access to toilet and water pipes, air shafts are present. Rooms around the revolving cells are exercise rooms and runways. Continuous rotation was made possible by the means of a heavy weight or spring, the operation of which could be regulated by clock work or other similar mechanism."24 The rotary jail was an innovative architecture in response to an immediate social crisis. Although rotary jails failed to prove its mechanism suitable for longevity, it paved the way for rotating rooms and buildings.
In the 1930s, industrial designer Norman Bel Geddes created a circular garage with rotating floor to allow drivers to enter and exit through the same opening. Published in Ladies' Home Journal in 1932, House Number 3 featured a turntable garage that blurred the line between structure and machine.25 A rotating platform in residential garages became popular among those who could afford it.
The Rainbow Room on the 65th floor of Rockefeller Center (1934) has long been a landmark interior. Started as a formal supper club of New York's elite society, it is famous for the skyline, a live orchestra and a revolving dance floor. The drama and magical atmosphere heightened with the 32-feet diameter of revolution at one-foot-per-minute. Dancers had ever-changing views of the room and of Manhattan. Around the stage tiered seating insured that there was not a bad seat in the house. Hardy Holzman Pfeiffer's renovation in 1988 focused on preserving essential elements that signified the reputation of the Rainbow Room, such as the revolving dance floor.26 Upon the availability of postwar technology, the turntable mechanism coupled with appearance of tall towers led to the wide spread popularity of revolving restaurants atop of buildings in the mid- to late-1900s. Tall towers with revolving restaurants created city landmarks that symbolized progress and prosperity. Rotating restaurants with breathtaking exterior views pioneered themed entertainment dining, where people were willing to pay higher prices for food if it included a new amusement.
The mechanism for revolving restaurants was applied to maximize the view. On top of wheels, taking a form of a wide raceway, the turntable of the revolving restaurant occupied an outer part of a floor plate of the host structure. Kitchen and service sectors were positioned in the static core. The dining area floor was the only component in motion which allowed the inactive parts to provide operational support and vertical circulation.27
The first revolving restaurant built in the United States was built by John Graham, a Seattle architect and acolyte of Buckminster Fuller. La Ronde (1961) was on the top of the tallest office building at the time, Ala Moana Shopping Center in Honolulu. The72-foot wide restaurant was cantilevered from a thirty-eight foot diameter concrete core which contained stairwells, elevators, the kitchen and other facilities for the restaurant.28 Operated by a three horse power motor, the structure made a 360-degree turn every hour. In the following year, Graham repeated the revolving restaurant concept at the Seattle Space Needle for the 1962 World Fair.
The Space Needle represented the foremost technology of Space at the exhibition. Constructed in 1962, the "Eye of the Needle," now called Sky City Restaurant, sat on top of the 600-foot steel structure. Circular and glass-encased, the restaurant's floor rotated 360-degrees every hour. The restaurant turntable revolved on a track and wheel system that weighed roughly 125 tons and was borrowed from railroad technology. It took a one-and-a-half horsepower motor to make the turntable floor revolve. With international exposure and publicity of the tower, the Eye of the Needle catalyzed the national enthusiasm about revolving restaurants, which were launched in every major cosmopolitan city in the United States.29
In 1976 the Canadian National Tower, a telecommunications building in Toronto, included a revolving restaurant and pool designed by architects Francesco and Aldo Piccaluga. At a height of 1,150 feet and with seating capacity for 490 people, the restaurant rested on a revolving ring platform, 137 feet in diameter on three levels. The motion encompassed tiered seating around the stationary central core, which contained the kitchen, services area, and the entrance lobby.30
The View restaurant on the 45th floor of the Marriott Marquis Hotel (1986) in New York City also provided a panoramic view to skyscrapers, such as the Chrysler Building and the Empire State Building, as well as more than twenty other famous buildings surrounding the hotel. The rotating mechanism relied on a turntable on rubber wheels attached to a platform. Only the dining tables, chairs and banquettes moved along with the floor. The floor turned at a rate no faster than one complete cycle in an hour.31 To maximize the effect, the central service wall was treated with a reflective surface to duplicate the view of the skyline.
"In 1986, Business Week reported that the Hyatt hotel chain, prompted by the success of its Polaris restaurant in Atlanta, would build a revolving platform restaurant atop every new hotel." The revolving restaurant became a tourist attraction of each particular city as Hyatt hotels continued to build one after another during 1980 and 1990 decades. Atlanta's restaurant at the top of the Hyatt Hotel (1985) by Eakin Architects continued the typology of a rotating raceway with tiered seating arrangement.32 Antares Restaurant at the Hyatt in Dallas (1993) designed by Deborah Lloyd Forrest attempted to heighten the experience of rotating on the top by "relating the interiors to the sky, clouds, and heavens above." Lighting fixtures were cast in the shape of stars and moons against tufted walls. "The dining sector was divided into four vibrant color coded quadrants to help guests and staff to find their revolving destinations."33
The mechanism for pivoting horizontal planes was not only limited to entertainment venues or revolving restaurants. James S. McDonnell Hall at Princeton University (1998) designed by architect Charles Gwathmey of Gwathmey Siegel Architects featured a lecture space on a turntable. A demonstration or experiment could be set-up on one side while another is being performed.34 The platform could be automatically turned 180-degrees at the push of a button. Manufactured by Macton, the oldest turntable manufacturer, the company cited over thirty higher education institutions that were equipped with lecture hall turntables. Macton also manufactures customized turntables for residences where rotation is desired for exterior view or flexible arrangement of furniture.
Located in Curitiba, Brazil, the Suite Vollard designed by Bruno De Franco Arquitetura is credited as the first revolving apartment. The firm patented their design for "Rotating System for Building in General" in 2006. A spinning metallic platform rolled over a rigid concrete structure. The glass walls rotated together with the platform which minimized the disorienting sense of movement, which was advantageous in residential environment. In the patent, the roof rotated together with the structure, but the Suite Vollard featured an annular floor plate with a glass window in motion. Housed within the larger concrete structure, each apartment could rotate individually in any direction. The annular ring was the rotating platform with an inner circular space housing bathroom and kitchen. Other parts of the house were accessible by peripheral corridor. A control system was also available from the inside, which residents could manipulate to control speed, duration, direction, and timing of the rotation.35
The floor plan, a composite of three distinct parts, included a static rectangular space for vertical circulation, a veranda in the form of a disc and a static round core to accommodate the bathroom and kitchen. The turntable rotated within the circular space with an encompassing corridor for circulation on the outer radius. There was no wall or partition on the rotating platform; each space was defined by furniture groupings. The static circulation path that surrounded the rotating floor conveniently connected to the fixed vertical circulation of the building. One primary benefit achieved by this design was the visual fluidity across the space allowing maximum exposure to the exterior view and extending the perceived physical boundary to infinity. The landscape seen from inside became a framed panoramic landscape for personal viewing and enjoyment.
Pivoting horizontal planes and turntables have been in demand throughout the mid-20th century and remain in use today. During the1970 and 1980 decades, revolving restaurants were built in major cities across the United States. During the 1990 decade, international metropolitan cities followed suit.36 In addition to restaurants, however, rotating horizontal planes were used in theaters, educational institutions, residences, as well as in manufacturing and showrooms. In 2011 motor shows and automobile showrooms were the most common retail interiors to utilize turntables for showcasing their products.
Pivot | Room and Building
Pivoting rooms and buildings appeared in the early 1900s as architects and structural engineers developed the means to achieve full rotation of a space in larger scale. Whereas pivoting horizontal planes encompassed the sectional rotating floor of a larger building free of partitions, a pivoting building is defined as a rotation of a whole structure, including rooms and sometimes multiple levels. Walls and partitions stretched centripetally towards an inner core, yielding pie-shaped rooms. Inside the pivoting building, the rotation was slow enough so that the occupant was not aware of movement. Only the changing view as seen through a curved glass envelope suggested the passage of time.
Chronological Sequence | Room and Building
During the mid-19th to the mid-20th centuries, new architectural prototypes were developed to respond to current health conditions. Heliotherapy, a way of treating illness by exposing a patient to regulated solar radiation became popular to treat nervous disorders and tuberculosis caused by rapid industrialization and poor hygienic conditions.37
In 1903 French architect M. Eugene Pettit, in consultation with physician Lucien Pellegrin, exhibited a rotating Heliotropic House at the Exposition de l'Habitation in Paris. A cross-shaped plan with large window openings on most walls enabled light to penetrate into the interior. The entire house was set on a turntable with a ground-level ball-bearing raceway.38 Solar medical treatment was further facilitated by the collaboration of architect Andre Fardeto and Dr. Jean Saidman who treated patients with various forms of rheumatism, dermatosis, tuberculosis, rickets and cancer. The pivoting structure had a conical base, which contained a gigantic motor that spun a wing-like structure attached towards the top of the cone for better solar exposure. Jean Saidman patented a Revolving Solaria in 1931. In 1934 Saidman established another solarium hospital in Vallauris, France, and another in 1935 in Gujarat, India.39
More residentially scaled sanatoria in the form of rotating shelters were built in Britain and Europe. The Kelling Sanatorium for Working Men in Norwich, England, had at least a dozen rotating, wood-framed shelters. Other United Kingdom hospitals that used rotating treatment shelters included the City Hospital for Infectious Disease and the Astley Ainslie Hospital, both in Edinburgh, Scotland. While most of these treatment spaces were custom designed, some went into manufacturing rotating shelters for institutional and individual use.40
The Villa Girasole (1935) in Verona, Italy rotated to follow the sun. Architect Angelo Ivernizzi divided the house into two parts. The house rested on a circular fixed base and the mobile living quarter which rotated on top of the fixed structure. "The base contained the entrance shaft, as well as the garage. The chevron shaped top portion of the villa was in direct contrast to the base, as if it were an addition. Mounted on a platform of meter high wheels, it was organized around, and structurally interconnected, with a spinning central cylindrical core. A concrete spiral stair in this core extended 42.35 meters from a trust block at the base to an illuminated cupola at the top." Unlike modern forms of a rotating house, the top was not a round disk, but rather two rectangular wings connected at the edge forming 90 degrees, and occupying less than quarter of the cylindrical base. The rotating portion was powered by only two motors. A full rotation was possible in nine hours and twenty minutes.
The upper rotating floor housed the primary living space. The lower level contained the formal garden and public areas. Over time, the vertical shaft's grinding movement, penetrating into the earth-bound architecture, began to wear away the building.41
A revolving house was architect Richard Foster‘s solutions to take full advantage of a spectacular view on a secluded four-acre site in Wilton, Connecticut (1968). The seventy-two foot diameter house was enclosed in glass on a pedestal that rotating constantly. Foster adapted a fourteen-foot ball-bearing assembly that pivoted the structure around the stairwell. The motion of the house was controlled by three switches: forward, backward and stop. At top speed, the house made a complete turn in 48 minutes; at the slowest rate it took four hours. Foster's solution achieved produced a complex organization for living while preserving the unity and symmetry of a self-contained formal shape.42
In 2004 Al Johnstone, a self-taught engineer and builder, designed the first rotating house that met building codes in La Mesa, California. Like its precedent, the Richard Foster House, Johnstone's house took the form of a cylindrical dish. The 5,100 square-foot four-bedroom house on Mount Helix took full advantage of the view. Johnstone installed a swivel with sections for communication, electricity, plumbing and gas that remained at a core, because wires and pipes could not withstand twisting and turning. The house made a rotation in half an hour, using a one-and-a-half horse power motor, equivalent to the cost of a typical residential swimming pool. Solar panels installed on the roof collected eighty percent of the home's energy.43
The world's first rotating skyscraper that changed its shape was projected to be completed in 2011. The Dynamic Future Hotel in Dubai was designed by Infinity Architects, headed by architect Dr. David Fisher. Each floor rotated separately, so that the tower never looked the same twice in its lifetime. The main idea behind their concept involved a central concrete core surrounded by 59 independently rotating levels. The skyscraper would generate its own electricity from the massive horizontal wind turbines that would be stacked in between each floor. "The Dynamic Group decided to have in this iconic landmark a Wellness Experience instead of a hotel. Indeed, it will no longer be a hotel but a new product in line with today's life. . . hotel guests will be given the unique opportunity to shape the building and choose their view, thus redefining completely luxury in the hospitality sector. In doing so, they will also design the building and the skyline of the city." Adding a fourth dimension, time, to architecture, the Dynamic Tower offered infinite design possibilities, because each floor rotated independently. The rotation adjusted to the sun and the wind, to the view and to the occupant's requirements. Furniture arrangements were oriented outward, as the outside view became the background for activities. Stretched in the centripetal direction and concentric to the inner core, rooms often take a shape of a pie. Full height glass wall surrounds the exterior, creating a floating experience as if one is on a rotating space ship.44
Summary
The Chronological Sequence provides evidence to illustrate that Pivot is not an invention of modern times; it stemmed from an ancient idea of rotational mechanisms. When utilized to maximize the interior spatial asset within a built environment, Pivot provides flexibility and variety to the space. In the spirit of Industrial Revolution, rapid technological innovations such as electricity, steam locomotives, and the automobile, public interest in mechanized living was at its peak during the early 1900s. This trend was reflected on the minds of avant-garde inventors, such as Earl Tate, Pasquale Cimini as well as designers, architects, and Thomas Jefferson. Upon the postwar economic boom, various types of Pivot emerged and evolved.
The most consistent form of Pivot is the vertical plane, steadily utilized by designers and architects to form a breakable elevation that provides partition as well as threshold. Minimalist aesthetics were realized by obtaining an open space consisting of planes devoid of markings of egress.
The second type, pivoting vertical casework didn't win public acclaim due to technical difficulty as well as practicality. One simple reason for the cessation of pivoting casework was that the apparatuses were designed for a single user rather than multiple users with different agenda of activities. Another problem with pivoting casework was that turning was limited to non-electric items due to the inability of electricity, water, and gas pipes in motion. These problems were later solved by architects and engineers in realization of more complex revolving structures.
Pivoting a horizontal plane is a classic form of a turntable. This third type of Pivot established the relationship between the subjects of rotation versus those on the periphery or the static part of the space. Thus pivoting horizontal planes were in demand in spaces dedicated to showcasing performance and exhibitions for spectators. Examples of stage design during the early 1900s show integrated turntables; more recent examples include dance halls, residential spaces and lecture halls. The revolving restaurant boom during 1970 to 1990 decades, caused a sharp increase of horizontal pivoting planes. The natural view substituted the interior decorations. Pivoting rooms and buildings started as a medical effort to treat various diseases through exposure to sun in rotating sun rooms. The idea developed into rotating residences throughout the 20th century.
Some critics view Pivot as an idiosyncratic invention or a challenge to the established architectural vocabulary; however, this research illustrates multiple types of Pivot and its evolution as an architectural concept that influenced the perception of interior architecture.45
end notes
- 1) Charles Singer, E.J. Holmyard, A.R. Hall, and Trevor I. Williams, eds., A History of Technology, Vol. III (London, UK: Oxford University Press, 1957), 327.
- 2) R. P. Carlisle, Scientific American Inventions and Discoveries: All the Milestones in Ingenuity (Hoboken, NJ: John Wiley & Sons, 2004), 512.
- 3) Gisela Ritcher, Ancient Furniture: A History of Greek, Etruscan and Roman Furniture (Oxford, England: The Clarendon Press, 1926), 13.
- 4) Qinghua Guo, "The Architecture of Joinery: The Form and Construction of Rotating Sutra-Case Cabinets," Society of Architectural Historians of Great Britain (London, UK: Society of Architectural Historians of Great Britain, 1999), 96.
- 5) Sigfried Giedion, Mechanization Takes Command: A Contribution to Anonymous History (New York: Oxford University Press, 1948), 290.
- 6) Silvio A. Bedini, Jefferson and Science (Chapel Hill, N.C.: University of North Carolina Press, 2002), 73.
- 7) Chad Randl, Revolving Architecture: A History of Buildings That Rotate, Swivel and Pivot (Princeton, N.J.: Princeton Architectural Press, 2008), 49.
- 8) Laurent Stalder, "Turning Architecture Inside Out: Revolving Doors and Other Threshold Devices," Journal of Design History 22, no. 1 (Spring 2009): 69-70.
- 9) Stalder, "Turning Architecture," 70-71.
- 10) The Department of the Interior, The Preservation of Historic Architecture: The U.S. Government's Official Guidelines for Preserving Historic Homes (Guilford, Conn.: The Lyons Press, 2004), 124.
- 11) Façade, Exhibition Pavilion Temps Nouveaux [1937] Le Corbuiser and Pierre Jeanneret; 1937 Paris International Exposition in Danilo Udovicki-Selb, "Le Corbusier and the Paris Exhibition of 1937: The Temps Noveaux Pavilion," The Journal of the Society of Architectural Historians 56, no. 1 (Mar. 1997): 52-55.
- 12) Floor Plan, House [1945] Michael Goodman in Better Homes and Garden excerpt, "House Omnibus," Architectural Forum (Apr. 1945): 97; David Smiley, "Making the Modified Modern," Perspecta 32 (2001): 43.
- 13) Reception and Conference Room, Office for Haigh [1987] Haigh Design; New York City in Edie Cohen, "Haigh Space," Interior Design 58, no. 5 (May 1987): 304, 305, pls. 1,2,3; PhotoCrd: Elliot Kaufman.
- 14) Office of Osgood & Associates [1990] Osgood & Associates; Atlanta, GA in Monica Geran, "Osgood & Associates," Interior Design 61, no. 7 (Jul. 1990): 145, pls. 1,2; PhotoCrd: Rion Rizzo.
- 15) Storefront, Art and Architecture Gallery [1994] Steven Holl, architect; Vito Acconci, artist; New York City in Peter Slatin, "Holl and Acconci Reface Stroefront," Architecture 83, no. 1 (Jan. 1994): 23; PhotoCrd: Anonymous.
- 16) Office and Salon, Blauraum [2002] Blauraum Architekten; Hamburg, Germany in Anonymous, "Multifunktional," AIT:Architektur Innenarchitektur Technischer Ausbau (Oct. 2002): 178; PhotoCrd: Anonymous.
- 17) Youth Action Lab, Museum of Tolerance [2009] Yazdani Studio of Cannon Design; Los Angeles, CA in Craig Kellogg, "Harmony and Understanding," Interior Design 80, no. 7 (May 2009): 142-44; PhotoCrd: Benny Chan / Fotoworks.
- 18) Bedini, Jefferson and Science, 72.
- 19) Earl H. Tate, "Combination Furniture Structure", US Patent 1122170, filed June 8, 1912, issued on December 22, 1914. http://www.google.com/patents?id=22tIAAAAEBAJ&dq=Earl+Tate+1914 (Accessed Dec. 14, 2009)
- 20) Pasquale L. Cimini, "Revolving Platform for Apartment Furniture", US Patent 1278108, filed December 12, 1916, issued on September 10, 1918. http://www.google.com/patents/about?id=AFhcAAAAEBAJ&dq=Cimini (Accessed Dec. 14, 2009)
- 21) Roto-Living [1965]Joe Colombo; Milan, Italy in Ignazia Favata, Joe Colombo: and Italian Design of the Sixties (Cambridge, Mass.: MIT Press, 1988), 16, pl. 1, 5; PhotoCrd: Joe Colombo Studio; Emilio Ambasz, Italy: The New Domestic Landscape (New York: The Museum of Modern Art, 1972), 106.
- 22) ICF Source Furniture for Office and Home, "History," ICF Sources Furniture, http://www.icfsource.com/ (accessed Dec. 14, 2009); Advertisement, Sleeping Wall, Interlubke [1972] Interior Design 43, no. 4 (Apr. 1972): 99; PhotoCrd: Anonymous.
- 23) Revolving Stage [1903] Harry Bishop & Edward T. Foulkes, architect; Oakland, CA in Wendell Cole, "America's First Revolving Stage," Western Speech 27, no. 1 (Winter 1963): 36-37; Randl, Revolving Architecture, 56-57; Cole, "America's First Revolving Stage," 38.
- 24) Rotary Jail [1881] W. H. Brown & B. F. Haugh, Jail or Prison, US Patent 244358, filed April 12, 1881, issued on July 12, 1881 in Walter A. Lunden, "The Rotary Jail, or Human Squirrel Cage," The Journal of the Society of Architectural Historians 18, no. 4 (Dec. 1959): 149-57; http://www.google.com/patents?id=yD9JAAAAEBAJ&pg=PA1&dq=rotary+jail&source=gbs_selected_pages&cad=2#v=onepage&q=rotary%20jail&f=false (Accessed Jan. 23, 2010)
- 25) Rotating Garage, House Number 3 for Ladies Home Journal [1930] Norman Bel Geddes, industrial design in Norman Bel Geddes, Horizons (Boston: Little Brown, 1932): 105; Randl, Rotating Architecture, 52.
- 26) The Rainbow Room, GE Building [1988] Renovation, Hardy Holzman Pfeiffer; Jacques Carlu, architect [1932]; New York City in Geddes, Horizons (Boston: Little Brown, 1932): 105; Edie Lee Cohen, "Rainbow," Interior Design 59 (Jun. 1988): 242-43; PhotoCrd: Cervin Ronbinson; Interiors (Jul. 1992): 23.
- 27) Restaurant Manager of The View Restaurant, Marriott Marquis, telephone interview with the author, June 22, 2010.
- 28) La Ronde Restaurant [1961] John Graham, architect; Honolulu, Hawaii in "Restaurant Perches Atop Building," New York Times (Nov. 26, 1961).
- 29) Space Needle [1962] John Graham, architect; Seattle, WA in Randl, Revolving Architecture, 109; PhotoCrd: University of Washington Libraries, Special Collections, UW 14798; Anonymous, "Century 21: Seattle World's Fair," Interior Design 33 no. 3 (Mar. 1962): 132-35.
- 30) Revolving Restaurant, Canadian National Tower [1976] Francesco and Aldo Piccaluga, architecture; Toronto, Canada in "Toronto CN Tower: Un Grande Ristorante Girevole," Domus 586 (1978): 39.
- 31) The View Restaurant, Marriott Hotel New York [1986] John Portman Associates; New York City in Maureen Picard, "Solutions: Reflecting on Design," Restaurant and Hotel Design 8, no. 7 (Sep. 1986): 40; PhotoCrd: John Ortner; Mickey Steinberg, Senior Advisor to the Chairman at Portman Holdings, e-mail message to the author, June 28, 2010; Restaurant Manager at The View Restaurant, Marriott Marquis, telephone interview with the author, June 22, 2010.
- 32) Revolving Restaurant, Hyatt Regency Hotel-Atlanta [1985] Banks Eakin Architects; New Orleans, LA in Garret Eakin, "Revolving Restaurant Hyatt Regency Hotel, New Orleans," Chicago Architectural Journal 5 (1985): 97; PhotoCrd: Banks Eakin Architects; Tom Vanderbilt, "Talking About A Revolution," Metropolis 18 (1998): 87.
- 33) Antare Revolving Restaurant, Hyatt Hotel-Dallas [1993] Deborah Lloyd Forrest, architect; Dallas TX in Mayer Rus, "Deborah Lloyd Forrest," Interior Design 65, no. 6 (Jun. 1993): 138; PhotoCrd: Mary E. Nichols.
- 34) James S. McDonnell Lecture Hall, Princeton University [1998] Charles Gwathmey, architect; Princeton, NJ in Kira L. Gould, "James S. McDonnell Hall, Princeton University," Architectural Record 86 (Oct., 1998): 151-52.
- 35) Suite Vollard [2009] Bruno De Franco Arquitetura; Curitiba, Brazil in "Suite Vollard," Atlas of Architecture: Urbarama, http://pt.urbarama.com/project/suite-vollard (Accessed Jun. 22, 2010).
- 36) Vanderbilt, "Talking About A Revolution," 73-75.
- 37) Margaret Campbell, "What Tuberculosis did for Modernism: The Influence of a Curative Environment on Modernist Design and Architecture," Medical History 49 (2005): 469, 478.
- 38) Heliotropic House, Exposition de l'Habitation [1903] M. Eugene Pettit, architect; Paris, France in "A House that Turns with the Sun," Scientific American 89, no. 19 (1903): 330.
- 39) Revolving Solaria [1931] Andre Fardeto, architect; Rotary Structure for Treating Patients with Solar and other Actinic Lights, patent filed Aug. 1, 1930; issued Jul. 23, 1931 in Randl, Revolving Architecture, 58, 198.
- 40) Campbell, "What Tuberculosis Did for Modernism", 481.
- 41) Villa Girasole [1935] Ettore Fagiuoli, architect; near Verona, Italy in Tod Williams, "The House that Turns to the Sun," House and Garden 159, no. 2 (Feb. 1987): 154; PhotoCrd: Oberto Gili; David J. Lewis. et al., "Mechanical Panoramas: Invernizzi's Il Girasole," AA Files 55 (2007): 31-35; Randl, Rotating Architecture, 77.
- 42) Richard Foster House [1968] Richard T. Foster, architect; Wilton, CT in Anonymous, "Beautiful Detailing Enhances a Very Special House," Architectural Record 145 (Apr. 1969):180, pl. 3, 2; 177-80; PhotoCrd: Ezra Stoller; "Architect's Revolutionary Idea: Living in a House That Rotates," New York Times (Sep. 3, 1968), 38; Randl, Revolving Architecture, 166.
- 43) Al and Janet Johnstone House [2002] Al Johnstone, engineer, builder; La Mesa, CA in Randl, Revolving Architecture, 177, pl. 2; PhotoCrd: Al and Janet Johnstone; Gastite Brochure, "Case Study #110: The Rotating Home," Titeflex Corporation (Jan. 2004) http://www.gastite.com/include/languages/english/downloads/pdfs/CSS-110Rotating.pdf (Accessed Apr. 23, 2010).
- 44) Dynamic Future Hotel [2010] David Fisher, architect, Infinity Architects; Dubai, United Arab Emirates in Tim McKeough, "A Prefab, Rotating Skyscraper Coming to a City Near You?," Architectural Record 196, n.8 (2008): 38; http://www.dynamicarchitecture.net/index.php?option=com_content&view=article&id=156&Itemid=68&lang=eng (Accessed Apr. 23, 2010).
- 45) Randl, Revolving Architecture, 74.
- 46) Evidence for the use and the chronological sequence of Pivot as a transformative interior archetype was developed from the following print sources and from site visits conducted by the researcher, Elizabeth Erin Lee, in the 2007 to 2010 period in New York City. 1880 Rotary Jail [1881] W. H. Brown & B. F. Haugh, Jail or Prison, US Patent 244358, filed April 12, 1881, issued on July 12, 188 in Walter A. Lunden, "The Rotary Jail, or Human Squirrel Cage," The Journal of the Society of Architectural Historians 18, no. 4 (Dec. 1959): 149-57 / 1900 Revolving Stage [1903] Harry Bishop & Edward T. Foulkes, architect; Oakland, CA in Wendell Cole, "America's First Revolving Stage," Western Speech 27, no. 1 (Winter 1963): 36-37; Chad Randl, Revolving Architecture: A History of Buildings That Rotate, Swivel and Pivot (New York; Princeton Architectural Press,2008), 56-57; Heliotropic House, Exposition de l'Habitation [1903] M. Eugene Pettit, architect; Paris, France in "A House that Turns with the Sun," Scientific American 89, no. 19 (1903): 330 / 1930 Rotating Garage, House Number 3 for Ladies Home Journal [1930] Norman Bel Geddes, industrial design in Norman Bel Geddes, Horizons (Boston: Little Brown, 1932): 105; Randl, Rotating Architecture, 52; Revolving Solaria [1931] Andre Fardeto, architect; Rotary Structure for Treating Patients with Solar and other Actinic Lights, patent filed Aug. 1, 1930; issued Jul. 23, 1931 in Randl, Revolving Architecture, 58, 198;The Rainbow Room, GE Building [1988] Renovation, Hardy Holzman Pfeiffer; Jacques Carlu, architect [1932]; New York City in Geddes, Horizons, 105; Edie Lee Cohen, "Rainbow," Interior Design 59 (Jun. 1988): 242-43; PhotoCrd: Cervin Ronbinson; Interiors (Jul. 1992): 23; Villa Girasole [1935] Ettore Fagiuoli, architect; near Verona, Italy in Tod Williams, "The House that Turns to the Sun," House and Garden 159, no. 2 (Feb. 1987): 154; PhotoCrd: Oberto Gili; David J. Lewis. et al., "Mechanical Panoramas: Invernizzi's Il Girasole," AA Files 55 (2007): 31-35; Randl, Rotating Architecture, 77; Pivot Wall, Façade of Exhibition Pavilion Temps Nouveaux [1937] Le Corbuiser and Pierre Jeanneret; 1937 Paris International Exposition in Danilo Udovicki-Selb, "Le Corbusier and the Paris Exhibition of 1937: The Temps Noveaux Pavilion," The Journal of the Society of Architectural Historians 56, no. 1 (Mar. 1997): 52-55 / 1940 Floor Plan, House [1945] Michael Goodman in Better Homes and Garden excerpt, "House Omnibus," Architectural Forum (Apr. 1945): 97; David Smiley, "Making the Modified Modern," Perspecta 32 (2001): 43 / 1960 La Ronde Restaurant [1961] John Graham, architect; Honolulu, Hawaii in "Restaurant Perches Atop Building," New York Times (Nov. 26, 1961); Space Needle [1962] John Graham, architect; Seattle, WA in Randl, Revolving Architecture, 109; PhotoCrd: University of Washington Libraries, Special Collections, UW 14798; Anonymous, "Century 21: Seattle World's Fair," Interior Design 33 no. 3 (Mar. 1962): 132-35; Roto-Living [1965] Joe Colombo; Milan, Italy in Ignazia Favata, Joe Colombo: Italian Design of the Sixties (Cambridge, MA: MIT Press, 1988), 16; Photo Crd: Joe Columbo Studio; Emilio Ambasz, Italy: The New Domestic Landscape (New York: The Museum of Modern Art, 1972), 106; Richard Foster House [1968] Richard T. Foster, architect; Wilton, CT in Anonymous, "Beautiful Detailing Enhances a Very Special House," Architectural Record 145 (Apr. 1969):180, pl. 3, 2; 177-80; PhotoCrd: Ezra Stoller; "Architect's Revolutionary Idea: Living in a House That Rotates," New York Times (Sep. 3, 1968), 38; Randl, Revolving Architecture, 166 / 1970 Advertisement, Sleeping Wall [1972] Interlubke; Interior Design 43, no. 4 (Apr. 1972): 99; PhotoCrd: Interlubke; Advertisement, Communication Capsule [1973] Drexels Communication; Interior Design 44 no. 5 (May 1973): 109; PhotoCrd: Drexel Communication; Revolving Restaurant, Canadian National Tower [1976] Francesco and Aldo Piccaluga, architecture; Toronto, Canada in "Toronto CN Tower: Un Grande Ristorante Girevole," Domus 586 (1978): 39 / 1980 Revolving Restaurant, Hyatt Regency Hotel-Atlanta [1985] Banks Eakin Architects; New Orleans, LA in Garret Eakin, "Revolving Restaurant Hyatt Regency Hotel, New Orleans," Chicago Architectural Journal 5 (1985): 97; PhotoCrd: Banks Eakin Architects; Tom Vanderbilt, "Talking About A Revolution," Metropolis 18 (1998): 87; The View Restaurant, Marriott Hotel New York [1986] John Portman Associates; New York City in Maureen Picard, "Solutions: Reflecting on Design," Restaurant and Hotel Design 8, no. 7 (Sep. 1986): 40; PhotoCrd: John Ortner; Reception and Conference Room, Office for Haigh [1987] Haigh Design; New York City in Edie Cohen, "Haigh Space," Interior Design 58, no. 5 (May 1987): 304, 305, pls. 1,2,3; PhotoCrd: Elliot Kaufman; Architectural Wall Systems, Merchandise Mart [1988] Eva Maddox Associates; Chicago, IL in Paula Rice Jackson, "Showroom Winner: Eva Maddox Associates: Architectural Wall Systems, The Merchandise Mart, Chicago," Interiors 147, no. 6 (Jan. 1988): 152; PhotoCrd: Nick Merrick, Hedrich-Blessing / 1990 Office of Osgood & Associates [1990] Osgood & Associates; Atlanta, GA in Monica Geran, "Osgood & Associates," Interior Design 61, no. 7 (Jul. 1990): 145, pls. 1,2; PhotoCrd: Rion Rizzo; Storefront for Art and Architecture [1994] Steven Holl and Vito Acconci; New York, NY in Peter Slatin, "Holl and Acconci Reface Storefront," Architecture 83 no. 1 (Jan. 1994): 23; PhotoCrd: Anonymous; Antares Restaurant [1993] Deborah Lloyd Forrest, architect; Dallas, TX, in Meyer Rus, "Deborah Lloyd Forrest," Interior Design 65/64, no. 6 (Jun. 1993): 138, pls. 1, 2; PhotoCrd: Mary E. Nichols; Manhattan Loft [1995] Scott Marble Karen Fairbanks Architects; New York City in "Scott Marble Karen Fairbanks," Interior Design 66, no. 5 (May 1995):165; PhotoCrd: Peter Paige; James S. McDonnell Lecture Hall, Princeton University [1998] Charles Gwathmey, architect; Princeton, NJ in Kira L. Gould, "James S. McDonnell Hall, Princeton University," Architectural Record 86 (Oct., 1998): 151-52, pl. 1; PhotoCrd: Norman McGrath; Goolrick's Architecture Studio and Residence [1999] Page Goolrick Architects; New York City in Edie Cohen, "Bon Voyage," Interior Design 70, no. 11 (Sep. 1999): 237; PhotoCrd: John M. Hall / 2000 Office & Salon Blauraum [2002] Blauraum Architekten; Hamburg, Germany in Arian Mostaedi, Great Space: Flexible Homes (Barcelona, Spain; 2006), 74; PhotoCrd: Blauraum Architekten; Al and Janet Johnstone House [2002] Al Johnstone, engineer, builder; La Mesa, CA in Randl, Revolving Architecture, 177, pl. 2; PhotoCrd: Al and Janet Johnstone; Gastite Brochure, "Case Study #110: The Rotating Home," Titeflex Corporation (Jan. 2004) http://www.gastite.com/include/languages/english/downloads/pdfs/CSS-110Rotating.pdf (Accessed Apr. 23, 2010); TMP Worldwide / Monster [2002] Mufson Partnership; New York City in Anne Guiney, "Dot-Calm," Interior Design 73, no. 12 (Dec. 2002): 100, pl. 1; PhotoCrd: Durston Saylor; Miss Sixty Store [2003] Borruso & Alessandro Design; South Coast Plaza, Costa Mesa, CA in Edie Cohen, "Sassy Miss Sixty," Interior Design 74, no. 4 (Apr. 2003): 80; PhotoCrd: Benny Chan Fotoworks; Wright Residence [2004] David Vandervort Architects; Seattle WA in Amara Holstein, "From Shack to Shangria-La," Dwell (Dec. 2004): 80; PhotoCrd: Michael Moore; Rotor Haus [2004] Luigi Colani and Hanse Haus; Germany in Randl, Revolving Architecture, 109; PhotoCrd: Hanse Haus; Nissan Design America [2005] Luce et Studio; La Jolla, CA in Edie Cohen, "Changing Lanes," Interior Design 76, no. 9 (Jul. 2005): 228-30, pl. 2; PhotoCrd: Art Gray; Conference Room, Royal Bank of Scotland [2005] DMJM Rottet; Houston, TX in Edie Cohen, "Financial Statement/Fashion Statement," Interior Design 76, no. 12 (Oct. 2005): 287; PhotoCrd: Benny Chan/ Fotoworks; Villa les Roses [2006] Fabienne Couvert and Guillaume Terver in Mostaedi, Great Spaces, 57; PhotoCrd: Fabienne Couvert and Guillaume Terver; The Blatz [2008] Johnsen Schmaling Architects; Milwaukee, WI in Amy Milshtein, "Interior Awards; Public Space," Contract 50, no. 1 (Jan. 2008): 108; pl. 1; PhotoCrd: Kevin Miyazaki; Suite Vollard [2009] Bruno De Franco Arquitetura; Curitiba, Brazil in "Suite Vollard," Atlas of Architecture: Urbarama, http://pt.urbarama.com/project/suite-vollard (Accessed Jun. 22, 2010); Youth Action Lab, Museum of Tolerance [2009] Yazdani Studio of Cannon Design; Los Angeles, CA in Craig Kellogg, "Harmony and Understanding," Interior Design 80, no. 7 (May 2009): 142-44; PhotoCrd: Benny Chan / Fotoworks / 2010 Dynamic Future Hotel [2011] David Fisher, architect, Infinity Architects; Dubai, United Arab Emirates in Tim McKeough, "A Prefab, Rotating Skyscraper Coming to a City Near You?," Architectural Record 196, n.8 (2008): 38; http://www.dynamicarchitecture.net/index.php?option=com_content&view=article&id=156&Itemid=68&lang=eng (Accessed Apr. 23, 2010).

