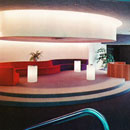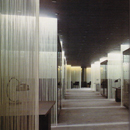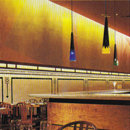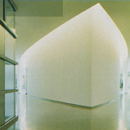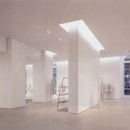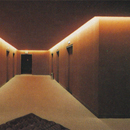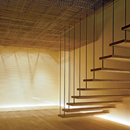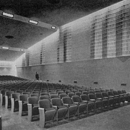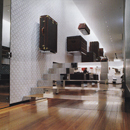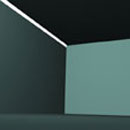
light seam
Light Seam is a gradient of light that defines a continuous edge of illumination between perpendicular architectural planes.
light seam | Light
research
A Light Seam is created by placing light sources in a narrow recess built at the edges of two architectural planes.
Leah Scolere, the graduate student researcher who named Light Seam in her 2004 retail study, defined it as "the continuous edge of illumination created on the vertical wall planes through the use of Infinite Wall. An infinite wall is sometimes created by using concealed lighting to wash an architectural element from its edges, creating an illusion of infinite extension.
Light Seam is about the washing of the vertical plane with light and the outlining of the unlit ceiling plane above. The spatial experience is the perception of the ceiling plane as pulling away from the wall, a sensation of floating. There is an ethereal quality to the lighting and a strong awareness about floor and ceiling planes. The Light Seam becomes an element in spatial experience, because it makes one question how the ceiling plane is supported."1 In Light Revealing Architecture, Marietta S. Millet refers to this latter effect as a concealing of structure in which the pattern or rhythm of the light contradicts the structure or is unfamiliar to us.2 Scolere articulated the effects of placing light in these recesses.3
This study inspects the Light Seam more closely, addressing the difference between Light Seams with a long light gradient and that with a short, concentrated distribution and providing diagrammatic examples of spatial effects.
Effect
By drawing attention to the edges of planes, a Light Seam emphasizes the shapes of architecture. The effect of the Light Seam is dependent on the length of the gradient transitioning from light to dark, as well as the plane and direction in which the gradient appears. If the gradient of light is short, Light Seam will appear as a fuzzy line of light, emphasizing the junction between the architectural elements. Occurring at the periphery walls, this effect of Light Seam accentuates the shape of the space. As the gradient of light extends along the plane, it introduces direction and movement to the space. Additionally, the plane will appear to lighten in weight towards the light, suggesting openness.
When the light at the edge creates a very strong contrast with the darker surroundings, the edges of the forms become obscured towards the light. Millet describes the effect as light dematerializing form as form appears to dissolve into nothing.4
The gradient light will have different effects on different planes since the ceiling, the wall and the floor have inherently different existential properties.5 The most frequent applications of the Light Seam appear along the wall at the ceiling level, where the ceiling plane is slightly pulled back from the walls or columns, allowing light to travel down the walls from above. This introduces the effect of a rising motif, described by theorist Thomas Thiis-Evensen in his discussion of weight and movement implications introduced by a wall's horizontal divisions.6 (Fig. 1)
Light at the top of the wall will cause the seam to appear less dense, more penetrable, and it will appear to rise, giving an impression of the space opening outward. On the other hand, the bottom part of the wall will appear denser, less penetrable and have a sinking motion, giving an impression of secure solidity. The tonal effect created by light on the wall aligns with, and reinforces, our recognition of down as the direction of gravity, belonging to ground and earth, and up as the direction of openness and freedom from gravity, belonging to the realm of sky and air. The overall appearance of the walls is that of secure solidity and proud stature.7
In practice, a recessed cove detail is mostly used to create a light seam. They may sometimes produce the effect of an Infinite Wall. The gap allows for concealment of light fixtures, as well as the scallops or ¬additional gradients that may occur near the light source. (Fig. 2) The elimination of luminaries on the surface allows one to focus on the effects of light alone. The light seems to enter from an extended space. This may lead to creating an Infinite Wall.
The Infinite Wall effect becomes stronger as the cove widens. Curved elements and corner views of the recess draws attention to the width of the gap; as the gap widens, attention is shifted from Light Seam to Infinite Wall. (Fig. 3) Furthermore, although most cove details have a similar appearance, variations in construction, fixture choice and placement, as well as the color and finish of the light-washed surface will affect the appearance of the light gradient.
The Infinite Wall created by the cove detail adds to the effect of opening the space by inviting in or hinting at a continuous larger space, beyond the ceiling that extends the limits of the space. The width of the recess of the ceiling from the walls mediates the sense of enclosure created by the surrounding planes. A larger pull-back allows the outside in, reducing the sense of enclosure. However as the gap widens, attention is shifted from the Light Seam to the Infinite Wall.
Although a Light Seam is frequently accompanied by an Infinite Wall cove detail, it does not always appear to extend infinitely. A longer gradient from light to dark often indicates a smoother transition, and strengthens the perception of continuity beyond sightlines. (Fig. 4) Elements such as curved walls, corners or end walls that show the width of the gap also help convey continuity.
The length of the gradient is affected by the specific cove detail, the light distribution of fixtures and their placement, as well as the color and the finish of the wall surface. (Fig. 5) Light colors reflect more light and show the gradient of light better. (Fig. 6) Matte or textured finishes reflect light in a diffused way that leads to smoother light gradients. Walls of lighter colors reflect more light and show the gradient of light better. In natural lighting conditions, there is an effect in which the wall seems to disappear into white light, into nothingness. This effect is caused in two ways: 1) natural light is often associated with the color white; 2) strong light can eliminate tonal contrast that allows us to distinguish form on light colored walls. (Fig. 8)
The gradient of light on the wall is accompanied by a sharp backlit edge that defines the ceiling plane. As Light Seam seemingly dissolves the solid mass of wall, it obscures wall elements or the solidity of the wall itself that might support the architecture, and the ceiling appears to float.8 A dark colored ceiling will form a stronger contrast with the illuminated walls. The visual weight of a darker color will also create a stronger the effect of the ceiling pressing down. (Fig. 7)
Alternatively, if a Light Seam is placed on the floor, light travels up the wall. The contradiction between the tonal implications of the walls with our perception of gravity creates a tension in which weight presses down on a floating floor. The experience is that of instability. Darker, heavier looking tones appear on the top of the all, weighting on the lighter tones that push up from the floor. (Fig. 8)
Occasionally there are applications where the gradient of light travels across a vertical side of the wall. Perception in this case is not affected by our concepts of gravity. The focus is on the directionality, and the contrast between the perceived densities, of the material on different sides. While Infinite Wall merely suggests a connected extended space, light from a Light Seam adds directionality to the wall and creates a dynamic space. Light also introduces or accentuates openness and airiness in an Infinite Wall installation. The more powerful examples of Light Seam often come with the effect of Infinite Walls. (Fig. 9)
Chronological Sequence
Concealed lighting practices expanded with the commercialization of tubular, especially fluorescent light sources, in the late 1930s.9 The practice of concealing light sources directly impacted its representation through contours of light that revealed the shape of architectural forms. By highlighting shapes, concealed lighting also drew attention to the relationship between the forms and their surroundings. The comparatively low cost of concealed fluorescent lighting initially attracted the most interest for large public space interiors, where the unobtrusive glow of hidden fluorescents emphasized interior architectural forms.
Architects took advantage of concealed lighting for auditoriums as a method to create interest in large, relatively empty spaces. In the small assembly hall of the Norman High School (1954), a Light Seam was formed as the ceiling receded from the walls.10 Light washed down the brick wall through the seam, highlighting the wall's texture and pattern. Attention was drawn to a ceiling that appeared to hover above the wall. The perception was of light coming from the exterior. It also provided a relief to the windowless enclosure. The lighting scheme was functional; the side aisles were lighted enough to allow circulation, while the main seating area was kept dark enough for presentations.
From the 1940s to the 1960s, architects and designers conducted many experiments using concealed lighting and the manipulation of ceiling planes.
By the 1970s, designers moved Light Seams from the perimeters into the main space.
In Rore Bertand Dupont's reception space (1974), a dropped drum form created a lowered ceiling that effectively defined the waiting area. The sensation of enclosure was partially created with light washing down the side of the walls from a Light Seam. Viewed from the outside, the structure supporting the drum is hidden, and the element that is lightened by the wash of light seems to be floating within the ceiling opening.11 Similarly, examples of Light Seam surrounding large elements were often found in elevator lobbies.
Also in the 1970 period, fluorescent sources attracted greater use, because of improved energy efficiency and color-rendition.12 Designers began to use Light Seam to mediate a sense of enclosure in narrow or small spaces. Most noticeably, Light Seams were widely employed in interior halls that consisted of plain walls. For example, in the elevator lobby of the Blue Cross and Blue Shield Administrative Center in Chicago, Light Seam was used with a light-colored ceiling which opened up the passage between the massive concrete elevator banks.13 In the Katz Insurance Agency, Light Seam accentuated the shape of the dark ceiling over the elevator lobby. This treatment helped to communicate the solidity of the company's image. Light Seam introduced directionality to the walls and relieved the monotony of these hallways.
By the middle of the 1980 decade, many experiments with fluorescent lighting and cove fixtures had been conducted. More instances of Infinite Walls were created with gradual light gradients washing the walls. Some examples began to explore textures and materials as means to manipulate directionality conveyed by light.
In the Financial Guaranty Insurance Company in New York City (1985) architects Emilio Ambasz and Associates designed partitions between work modules with double-layers of white silk fringes. The repetition of this scrim effect created a Marching Order without losing "an aura of veiled mystery."14 The gap between the two layers of silk allowed light to come from within the partition, eliminating the recess often found around Infinite Walls; the effect evoked a misty shower of light coming from openings in the ceiling. Lit from the top, the white strands appeared almost opaque. The density of the silk seemed to decrease, however, as the light dissipated down the partition. The translucent partitions provided some sense of visual privacy without becoming obstructive. The rising wall height motif here formed an interesting contradiction to previous examples where the brighter tops of elements reduced solidity. Still, the white light provided form and solidity to the top parts of the partitions while the darker lower areas dissolved and became more penetrable.15
Prior to the 1990 decade, Light Seam was most often found in corporate and institutional settings. By bringing order to the ceiling plane, the minimalist revival in the 1990s initiated wide interest for concealed lighting in hospitality and retail design sectors. Light Seams in this period moved away from generalized light and became more directional across the ceiling plane. In 1993 restaurant designer Jeffrey Beers used a Light Seam along a single wall of the Zoe restaurant to feature one side of the interior and to accent a mural wall left of the entrance. The Light Seam perceptually extended the height of the space.16
The impact of the new minimalism was most evident in retail design. Scolere's research provided evidence of an influx of White Box retail environments that were enhanced by lighting, such as Light Seam. Light Seam was compatible with a pristine space, and at the same time, created an unexpected feature.17 Infinite walls emphasized by Light Seams were also widely popular for orchestrating retail display. In the Jigsaw Boutique in London (1997), a series of light-washed sandblasted acrylic screens obscured the structural columns and constructed an organized, uniform appearance across the different sections of the store.18 Light Seams showered white light down the screens and gave the space an ethereal quality.
White surfaces reflected the most light, often bringing out the most drama from concealed lighting, and corporate interiors also clustered Light Seams with White Box environments. In the Johnson & Johnson Consumer Franchise Worldwide Headquarters (1998), a Light Seam isolated and highlighted a colossal structure en route to the cafeteria. Close to the ceiling, light obscured the edges of the form and the massive block seemed to disappear into white light. Concealed lighting activated forms in the large White Box which would otherwise have resulted in "just one big featureless box".19
Light Seam was the dominant form of concealed lighting in the 1990 decade, with installations executed in various scales. Light Seams were most often used to accentuate large shapes, to bring both movement and order to minimalist spaces, and to enliven monotonous spaces. Light Seam became such a common archetypical practice that by the end of the decade it was overused.
In the 2000 to 2010 decade, the most effective Light Seams appeared in minimalist designs where geometric forms dominated the spatial experience. The Jil Sander Headquarters in Milan [2001] designed by Gabellini Associates continued the legacy of the White Box retail environments popularized during the 1990s, but the later versions showed more restraint.20 The whole space was opaque white. The main showroom had an expansive volume similar to that of museums and was dominated by horizontal cove lights. Countering the horizontality in the airy main space were layers of vertical structures in the side showroom. The Light Seam surrounding the single Infinite Wall in the center of the showroom. The gradient of light was concentrated at the top of the wall, accentuating the wall's extension past an opening in the ceiling; the Light Seam became a feature dedicated to highlighting the effect of the Infinite Wall. The connection between the contrasting planes was further established by the similarity of the rectangular glow with that of the rectangular coves in the main space.
Tadao Ando's Armani headquarters(2001), also in Milan, demonstrated careful manipulation of the distribution of light in Light Seams. In contrast to the Light Seams in the 1990 era, careful control of directionality of light and minimal recesses around the vertical elements created a soft, but bright line of light just at the edges, giving the somber space a kind of quiet elegance.21 Contrasting Ando's Armani store was the 2004 Luggage Lounge at Louis Vuitton in Tokyo. The bright expansiveness of the light gradient dominated the store, and also produced a strong "rising effect" that seemed to pull the dark suitcases up the wall with it.22
One of the major developments resulting from the small size of LEDs was the exploration of concealed lighting in less conventional locations. Parallel to the growth of Halo as a means to float interior elements, there was also a growth in Light Seams placed in floor recesses. Such was the case at the top two levels of the scissor stairs in the Ginzan Onsen Fujiya (2007) designed by Kengo Kuma.23 The light gradient emanating from the floor recesses created a "sinking height motif" of the walls, pressing down on the floor that, conversely, seemed to float up in the light. As more recent examples, such as Tadao Ando's Armani Teatro and Kengo Kuma's Ginzan Onsen Fujiya demonstrate, Light Seam need not always produce the impression of infinity.
By the 2000s, the gradual entry of LEDs into the architectural lighting practices introduced new lighting possibilities because of LED's small fixture size, color options and energy efficiency. More even washes of light could be achieved in smaller installations using LEDs, encouraging lighting effects employing this quality. Although early Light Seam installations were achieved using fluorescent lamps, the potentials offered by LEDs prompted refinement of existing practices as well as more conscious lighting decisions.24
end notes
- 1) Leah Scolere, "Theory Studies: Contemporary Retail Design" (MA Thesis, Cornell University, 2004), 109-12.
- 2) Marietta S Millet, Light Revealing Architecture (New York: Van Nostrand Reinhold, 1996), 65.
- 3) Scolere, Theory Studies, 138-39.
- 4) Millet, Light Revealing Architecture, 56.
- 5) Thomas Thiis-Evensen, Archetypes in Architecture (Oslo: Norwegian University Press, 1987), 133. In the sections "The Floor," "The Wall" and "The Roof," Thiis-Evensen argues that planar elements possess expressions of motion, weight and substance, and he describes how they communicate with our perceptions of their ability to support, delimit and shelter respectively.
- 6) Thiis-Evensen, Archetypes in Architecture, 133.
- 7) Thiis-Evensen, Archetypes in Architecture, 131, 133.
- 8) Millet, Light Revealing Architecture, 65.
- 9) Pile, A History of Interior Design, 368.
- 10) Small Assembly Hall, Norman High School [1954] Caudill-Rowelett-Scott and Associates; Perkins & Will, Associated Architects-Engineers; Norman, Oklahoma in Anonymous, "Norman High School, Norman, Oklahoma," Architectural Record 116, no. 2 (Jul. 1954): 147; PhotoCrd: Hedrich-Blessing Studio.
- 11) Reception Area, Roure Bertrand Dupont 1974] Kahn and Jacobs; Teaneck, N.J. in Anonymous, "Roure Bertrand Dupont, Inc." Interior Design 45, no. 4 (Apr. 1974): 123; PhotoCrd: Norman McGrath.
- 12) Mark Major, Jonathan Speirs and Anthony Tischhauser, Made of Light: the Art of Light and Architecture (Basel: Birkhäuser, 2004), 9.
- 13) Elevator Lobby, Blue Cross and Blue Shield Administrative Center [1970] C.F. Murphy Associates; Chicago, IL in Anonymous, "Strength and Cohesiveness for a Crowded Block in Chicago," Architecturall Record 147, no. 1 (Jul. 1970): 124; PhotoCrd: Hedrich-Blessing.
- 14) Deborah Work Modules, Financial Guaranty Insurance Company [1985] Emilio Ambasz & Associates; New York City in Deborah Dietsh, "Fringe Benefits," Architectural Record 173, no. 13 (Nov. 1985): 127, 128.
- 15) Scolere, "Theory Studies, 102-105. A similar effect was identified as an archetypical practice in retail interiors by Scolere as Thin Membrane, which she defined as an open façade comprised of a glass layer that allows for temporal manipulation between interior and urban environment.
- 16) Zoe Restaurant [1993] Jeffrey G. Beers; New York City in Monica Geran, "Jeffrey G. Beers," Interior Design 65, no. 6 (Jun. 1993): 137; PhotoCrd: Paul Warchol.
- 17) Scolere, Theory Studies, 31.
- 18) Jigsaw Boutique [1997] John Pawson, Architect; Bond Street, London in Judith Nasatir, "Spare Parts," Interior Design 68, no. 5, (Apr. 1997): 168; PhotoCrd: John Edward Linden/ Arcaid.
- 19) Johnson and Johnson Consumer Franchise Worldwide Headquarters [1998] Ballinger; Skillman; New Bruswick, NJ in Nayana, Currimbhoy, "Skylights Let Sun into Dark Heart of Johnson and Johnson Building," Architectural Record 186, no. 2 (Feb, 1998): 193; PhotoCrd: Paul Warchol.
- 20) Jil Sander Headquarters [2001] Gabellni Associates, Design; Ross Muir, Lighting Consultant; Castello Sforzesco; Milan, Italy in Jeff Hill, "In a Theatrical Fashion," Interior Design 72, no. 14 (Nov. 2001): 196; PhotoCrd: Paul Warchol.
- 21) Armani [2002] Tadao Ando, Designer; Teatro, Milan, Italy in Robert Ivy, "Tadao Ando's Constancy of Form," Architectural Record 190, no. 5 (May, 2002): 180; PhotoCrd: Courtesy of Japan Architect.
- 22) Luggage Lounge, Louis Vuitton [2004] Jun Aoki & Associates; Luis Vuitton Architecture Department; Studio Aurelio Clementi; Roppongi Hills, Tokyo in Cliffard A. Pearson, "An International Trio of Architects Collaborates to Give Louis Vuitton a New High-Tech Face in Tokyo," Architectural Record 192, no. 2 (Feb. 2004): 148; PhotoCrd: Jimmy Cohrssen.
- 23) Stairs, Ginzan Onsen Fujiya [2007] Kengo Kuma & Associates; Yamagata, Japan in Clifford A. Pearson, "Ginzan Onsen Fujiya, Yamagata, Japan," Architectural Record 195, no. 9 (Sep 2007): 124; Daici Ano.
- 24) Evidence for the use and the chronological sequence of Light Seam as an artificial lighting archetype was developed from the following published trade sources: 1950 Small Assembly Hall, Norman High School [1954] Caudill-Rowelett-Scott and Associates; Perkins & Will, Associated Architects-Engineers; Norman, Oklahoma in Anonymous, "Norman High School, Norman, Oklahoma," Architectural Record 116, no. 2 (Jul. 1954): 147; PhotoCrd: Hedrich-Blessing Studio / 1970 Reception Area, Roure Bertrand Dupont 1974] Kahn and Jacobs; Teaneck, N.J. in Anonymous, "Roure Bertrand Dupont, Inc." Interior Design 45, no. 4 (Apr. 1974): 123; PhotoCrd: Norman McGrath; Elevator Lobby, Blue Cross and Blue Shield Administrative Center [1970] C.F. Murphy Associates; Chicago, IL in Anonymous, "Strength and Cohesiveness for a Crowded Block in Chicago," Architecturall Record 147, no. 1 (Jul. 1970): 124; PhotoCrd: Hedrich-Blessing / 1980 Deborah Work Modules, Financial Guaranty Insurance Company [1985] Emilio Ambasz & Associates; New York City in Deborah Dietsh, "Fringe Benefits," Architectural Record 173, no. 13 (Nov. 1985): 127, 128 / 1990 Zoe Restaurant [1993] Jeffrey G. Beers; New York City in Monica Geran, "Jeffrey G. Beers," Interior Design 65, no. 6 (Jun. 1993): 137; PhotoCrd: Paul Warchol; Jigsaw Boutique [1997] John Pawson, Architect; Bond Street, London in Judith Nasatir, "Spare Parts," Interior Design 68, no. 5, (Apr. 1997): 168; PhotoCrd: John Edward Linden/ Arcaid; Johnson and Johnson Consumer Franchise Worldwide Headquarters [1998] Ballinger; Skillman; New Bruswick, NJ in Nayana, Currimbhoy, "Skylights Let Sun into Dark Heart of Johnson and Johnson Building," Architectural Record 186, no. 2 (Feb, 1998): 193; PhotoCrd: Paul Warchol / 2000 Jil Sander Headquarters [2001] Gabellni Associates, Design; Ross Muir, Lighting Consultant; Castello Sforzesco; Milan, Italy in Jeff Hill, "In a Theatrical Fashion," Interior Design 72, no. 14 (Nov. 2001): 196; PhotoCrd: Paul Warchol; Armarni [2002] Tadao Ando, Designer; Teatro, Milan, Italy in Robert Ivy, "Tadao Ando's Constancy of Form," Architectural Record 190, no. 5 (May, 2002): 180; PhotoCrd: Courtesy of Japan Architect; Luggage Lounge, Louis Vuitton [2004] Jun Aoki & Associates; Luis Vuitton Architecture Department; Studio Aurelio Clementi; Roppongi Hills, Tokyo in Cliffard A. Pearson, "An International Trio of Architects Collaborates to Give Louis Vuitton a New High-Tech Face in Tokyo," Architectural Record 192, no. 2 (Feb. 2004): 148; PhotoCrd: Jimmy Cohrssen; Stairs, Ginzan Onsen Fujiya [2007] Kengo Kuma & Associates; Yamagata, Japan in Clifford A. Pearson, "Ginzan Onsen Fujiya, Yamagata, Japan," Architectural Record 195, no. 9 (Sep 2007): 124; Daici Ano.
bibliographic citations
1) The Interior Archetypes Research and Teaching Project, Cornell University, www.intypes.cornell.edu (accessed month & date, year).
2) Kwan, Joanne. "Theory Studies: Archetypical Artificial Lighting Practices in Contemporary Interior Design." M.A. Thesis, Cornell University, 2009, 143-66.

