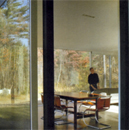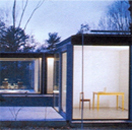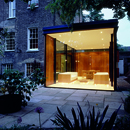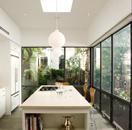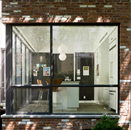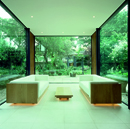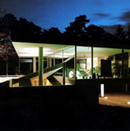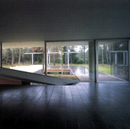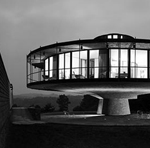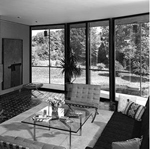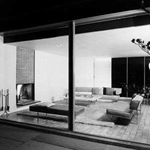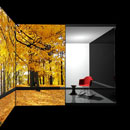
Scene Seen
Scene Seen describes two views that occur in a building comprised of transparent walls. By day the emphasis for occupants is about seeing outside to view a landscape or skyscape. By night, however, when the transparent interior is artificially lit, the emphasis is about others looking in, and the occupants and furnishings are seen by those on the outside, in effect, becoming a scene for others to view. more
Scene Seen | House
application
The best examples of the Scene Seen effect in domestic architecture include Mies van der Rohe's Farnsworth House (1948), Philip Johnson's Glass House (1949) and Pierre Koenig's Case Study House #22 (1960).
research
Scene Seen creates a visual image that changes according to the location of the viewer although the design composition remains the same. When viewing from the outside of the building, the interior spaces and its users are highlighted and become visually accessible as if displayed in a vitrine. As in a vitrine, they are contained within a defined volume that from the exterior appears precious and contrasts against the vastness of the surroundings. In contrast, when viewing from the inside of the building, the exterior space becomes visually accessible and causes the building inhabitants to project on the exterior landscape. The inhabitants, although inside the building, appear to be on the outside. As a result, the interior space seems physically larger and uncontained.
For users to be projected onto a scene, the scene has to visually become closer to the users. In Scene Seen as the inhabitants project to the outside, the exterior scene moves inwards bringing forth an interpenetration of inner and outer space that allows Seen Scene to occur. This interpenetration is possible through the use of a dematerialized material, mostly glass, encompassing an entire wall that mediates between inside and outside. The floor to ceiling material eliminates all vertical barriers obtruding the view and separating the spaces as a parapet would do. Although the transparent material opens up the space allowing Seen Scene to be perceived, as a spatial element it is visually unimportant disappearing to the view behind it. In a Mies-inspired glass house designed in 2008 by architect and professor Michael Bell, the glass wall was installed in a way that its supporting frame remained hidden by the floor and ceiling slabs which made the material even less obvious to the viewer. Moreover in referring to the design of the house Bell explains his achievement of Seen Scene, “I was trying to find a way in which the visual field would expand, the background would push forward, the middle ground would stay stable, and space would turn inside out.”1
Although, for Scene Seen to occur, interior and exterior spaces rely on each other, they do not intermingle nor blend but remain independent in that one dominates the other according to the viewer’s position in relation to the building. If observing from the outside, only interior spaces recall the attention and if observing from the inside, only exterior spaces do. Other than the location of the viewer, light also influences what is perceived in Scene Seen. Scene Seen is observed when looking from a dark setting to a brighter one. For instance, it is more probable to see interior spaces revealed to the outside during night hours and exterior ones revealed to the inside during day hours. According to Grete Tugendhat, first owner of the Tugendhat house built in 1930, this is important because it allows the interior space to be opened and exposed sometimes, and closed and reposing others.2 Effect that Bell describes as the action of popping out of a bubble of space to be nowhere and then leaving that bubble to enter another one.3 It is this temporary attribute of the building that makes it dynamic. Susceptible to its surroundings, the building is sometimes a building and at other times a landscape. When it is a building, the movements of its inhabitants add to the kinetic quality of it, and when it is a landscape the color changes of the surroundings do. In the Farnsworth House, built in 1950 and designed by Mies van der Rohe, all exposed steel was painted white not to conflict with seasonal changes.4
Historically, Scene Seen became possible with technological developments that allowed large expanses of glass. Glass was celebrated by the avant-garde as innovative and potentially transformative of architecture, and by Mies as a possibility to relate interior and exterior spaces in houses.5 “The full consequences would be realized not in factories or other functional buildings, he noted, but in residences, which ‘permit a measure of freedom in spatial composition that we will not relinquish any longer. Only now can we articulate space freely, open it up and connect it to the landscape.’”6
Scene Seen appeared in residences in the early-mid 20th century as a glass box. This composition showcased the house through its whole perimeter, causing interior spaces to become the façade of the building and exterior ones to be pictorialized into the residential space. Examples of glass box houses are Mies van der Rohe's Farnsworth House (1948) and Phillip Johnson’s Glass House (1949). Mies conceived the Farnsworth House as a glass box elevated over the terrain and in explaining the way it is experienced stated that “nature is truly affecting only when it begins to be dwelled in”.7 Philip Johnson exemplified Mies’ statement by siting his Glass House directly over the terrain and camouflaging it with the outer scene. He used terracotta-colored materials for the floor and furniture to complement the greenery of the surroundings and project the residents to the outside in an immediate and seamless way.
In the 1970s and 1980s, Scene Seen appeared as a large glass veil encompassing one or two sides of the house. In this type of residence, interior spaces constitute the most predominant sides of the building while the exterior becomes a mural wall. In this same time period, Scene Seen appeared in houses in which a single interior space, such as a studio, reposed behind a glass box. The smaller glass box within the larger solid composition made the interior space a focal point within the façade. Examples on which the glass veil and box are evident are a 1984 Spanish house designed by Jeronimo Junquer and Estanislao Perez and a 1973 American house designed by Ken Roberts and Lace and Arlis Ede, respectively. Slightly different, in the 1990s the small glass box enlarges to match in size the large opaque volume. Void and solid spaces become equal in the design composition as observed in the Mobius House built in 1998 and designed by Ben var Berkel and Caroline Bos.
More recently, the glass as a mediator between inside and outside has become dispensable in creating Scene Seen. In several 21st century houses, large concrete eaves are being prolonged far enough to shelter interior spaces without the need of a physical external partition. In both, the 2005 Solar Umbrella House by Pugh and Scarpa and the 2006 Las Arenas Beach House by Artadi Arquitectos it is air that divides inside and outside and allows Scene Seen to exist. Other than total openness, in houses were glass is used, changes in its opacity are made to differentiate between private and public spaces. For Small House, a four story residence built in 2001, Tokyo Kazuyo Sejima designed a glass wall that changes opacity according to the floor it covers.8
end notes
- 1) Stephen Zacks, “Vanishing Point,” Metropolis (January 2008): 97.
- 2) Barry Bergdoll, “‘The Nature of Mies’ Space,” Mies in Berlin, ed. Terence Riley and Barry Bergdoll (New York: Museum of Modern Art, 2001), 99.
- 3) Zacks, “Vanishing Point,” 97.
- 4) Peter Carter, Mies van der Rohe at Work (London: Phaidon, 1999), 83.
- 5) Bergdoll, “‘The Nature of Mies’ Space,” 82.
- 6) Bergdoll, “‘The Nature of Mies’ Space,” 83.
- 7) Bergdoll, “‘The Nature of Mies’ Space,” 91.
- 8) Evidence for the use and the chronological sequence of Seen Scene as a house archetype was developed from the following sources: 1940 Kaufman Desert House [1946] Richard Neutra; Palms Spring, CA in Edie Cohen, "Julius Shulman: Hall of Fame," Interior Design 74, no. 15 (Dec. 2003): S26; PhotoCrd: Julius Shulman / 1950 Walter Prokosh House [1951] Walter Prokosch Architect; Old Greenwich, CT; in John Hancock Callender, "Six East and West Coast Houses," Architectural Record 110, no. 5 (Nov. 1951): 130; PhotoCrd: Joseph Molitor; Vacation House for Thomas Estes[1955] Carl Kolch and Associates, Frederick L. Day Jr. Associates; Oyster Harbor, NY; in "Vacation Houses," Architectural Record 118, no. 2 (Aug. 1955): 140; PhotoCrd: Ezra Staller; Catawba Lodge [1957] The Environments Group; Mountain Pines, GA in Edie Cohen, "Splendor in the Leaves," Interior Design 68, no. 1 (Jan. 1997): 117; PhotoCrd: Steve Hall, Hedrich Blessing / 1960 T. H. Mitchell House [1961] Edward J. Siebert Architect; Sarasota, FL; in "An Architect Gives Style to a Budget Builder House," Architectural Record 129, Record Houses of 1961 (May 1961): 63; PhotoCrd: Joseph Molitor; Bruce Porter Arneill House [1965] Bruce P. Ameill; Guilford, CT; in "Architects' Own Houses," Architectural Record 138, no. 3 (Sep. 1965): 183; PhotoCrd: Ezra Stoller Associates / 1970 Bedroom Alcove, Dallas House [1973] Ken Roberts, Architect; Craycroft-Lacy and Arlis Ede, AID, Interior Design; Dallas, TX in Anonymous, "Living Southwest Style," Interior Design 44, no. 5 (May 1973): 155; PhotoCrd: Anonymous / 1980 Round Hill House [1985] Herbert S. Newman; Round Hill, Woodbridge, CT in "Round Hill," Architectural Record, Record Houses 1985 (Mid-Apr. 1985): 126; PhotoCrd: Norman McGrath / 1990 Lawrence Ellison House [1995] Gregg De Meza, Shirley Munoz-Henderson of Seccombe Design Associates and Marla Ushijima of Lundberg Design; Pacific Heights, CA in Edie Cohen, "Pacific Heights," Interior Design 68, no. 12 (Oct. 1997): 138; PhotoCrd: Toshi Yoshimi; Makoto Yamashina House, aka Water and Glass House [1997] Kengo Kuma; Atami City, Japan in Monica Geran, "Optical Allusion," Interior Design 68, no. 10 (Aug. 1997): 120; PhotoCrd: Mitsumasa Fujitsuka / 2000 Small House [2001] Kazujo Sejima and Associates; Tokyo, Japan in "Private Residence," Architectural Record 72, no. 4, Record Houses 2001 (Apr. 2001): 120; PhotoCrd: Shinkenchiku-Sha; Las Arenas Beach House [2006] Artadi Arquitectos; Lima, Peru in Raul Barreneche," Beach House In Las Arenas," Architectural Record 77, no. 4, Record Houses 2006 (Apr. 2006): 86; PhotoCrd: Alexander Kornhuber; Malibu House [2006] Kanner Architects; Malibu, CA in "Twice as Nice," Interior Design 77, no. 3 (Mar. 2006): 207-210; PhotoCrd: John Edward Linden; Lotus House [2006] Kengo Kuma and Associates; Eastern Japan in Naomi Pollock, "Lotus House," Architectural Record 77, no. 4, Record Houses 2006 (Apr. 2006): 103; PhotoCrd: Edmund Sumner/View; Los Angeles House [2007] Nicholas.Budd.Dutton and Kay Kollar Design; Los Angeles, CA in Edie Cohen, "So Cal So Cool," Interior Design 78, no. 12 (Oct. 2007): 296; PhotoCrd: Art Gray.
bibliographic citations
1) The Interior Archetypes Research and Teaching Project, Cornell University, www.intypes.cornell.edu (accessed month & date, year).
2) Mendez, Marta. “Theory Studies: Archetypical Practices of Contemporary House Design.” M.A. Thesis, Cornell University, 2008, 98-115.

