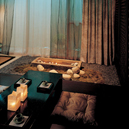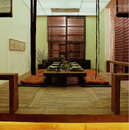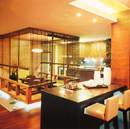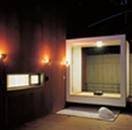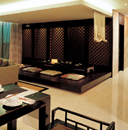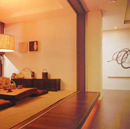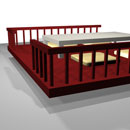
numaru
A numaru is a traditional Korean wood-floored room to entertain guests and a space for the occupants’ relaxation and contemplation. Numaru is often distinguished from a larger living room by a plinth, a partial enclosure (such as shades), and low-to-the-floor furniture. more
numaru | Apartment
application
In contemporary Korean apartments numaru is a small living room located within a large living room. In many cases, three of its sides are flexible; these sides may be opened or closed with screens or folding doors. The view from an apartment Numaru is often of a city.
research
Traditional Korean Numaru. Traditionally, the Numaru was primarily used by a male family head as a special place to greet and entertain guests. The master and his guests chatted, socialized and were served food and drink in the Numaru. There were intellectual and cultured gatherings where the guests composed poems or painted calligraphic pictures.1
The Numaru was located in front of an entrance area as a representation of the class status of the occupants. The Numaru was connected to a female master room and sometimes to the main veranda. In many cases, the structure protrudes like an attached pavilion from a house. It is built one or two ch’ok (12-23 inch) higher than the main floor with columns on the foundation stone to give the appearance of floating on the ground. Raising the Numaru from the ground plane was thought to make the space special. Functionally, raising the Numara above the ground plane allowed for breezes to cool and control humidity.2
The interior of the Numaru was designed with consideration for the natural environment in which it was placed. Three sides of the Numaru were open to the exterior. Hanging partitions or hinged windows replaced solid walls. This spatial flow connected outside and inside.3 When the partitions were open, garden and scenery continued seamlessly into the Numaru. In this sense, it is an interior that is like an exterior space, bringing elements of the outside and the natural environment to the inside. Therefore, the distinction between walls and doors is very elastic.4 In the summer, paneled doors are kept propped up by folding open or swinging up the panels between the posts or removing them entirely. However, in the winter they are lowered and remain closed, and the Numaru serves as an enclosed room.5
Fashioned in a variety of intricate designs, the railings and their lattice works provided an important aesthetic dimension to the appearance of a Numaru as a symbolic mansion. Both the exterior design and the interior had astonishing visual elements. When sunlight seepd through rice paper partitions into the entirely closed Numaru, the space filled with soft warm light filtering through white rice paper and into shadow patterns of latticework.
Modern Korean apartments borrow from traditional interiors in their use of antique furniture or traditional patterns. There is also ample evidence that modern spaces also adapt historic spatial arrangements using a contemporary vocabulary rather than one of excessive decoration.
The Pyeongchang-Dong House features an updated, abstracted version of a traditional Numaru. A minimalistic small-scale Numaru (almost a shadow box) is located on the second floor. It appears to float in space, neither wholly inside, nor out. The spatial relationships between the house and the Numaru, and the Numaru and the natural environment, provide a traditional sensitivity to the modern house. The designer, Junggyu Lee, describes the Pyeongchang-Dong House as a space where nature and human-made space meet organically—a space of harmony where past and present come together.
Numaru in Apartments. Apartment interiors also include traditional Numarus in combination with a contemporary vocabulary. In the 1950s, Korean apartments provided a solution to the housing shortage, and they introduced a western style of living to Korea. As large and luxurious apartments became popular, interiors regarded as simple boxes diversified and became larger and more personally residential. In its adaptation to apartment living, a Numaru is seen as a poetic space, one capable of weaving new relationships between the living room (the inner court) and an intervening space. A 21st century apartment Numaru may look like a traditional one, or it may take on only the spatial function of a Numaru. An apartment Numaru mimics traditional practice as a welcoming space; it also provides a place for contemplation, and its use is no longer gendered.
The Parkpolis Apartment in Seoul features a contemporary Numaru by designer Bugon Kim. Kim located the Numaru as an intermediary space between the living room and the kitchen. He raised it slightly off the floor to achieve the floating appearance of a traditional Numara, an effect strengthened by indirect lighting underneath the floor that glows. Kim also gave the Parkpolis Numaru a low wooden balustrade like that of a veranda. Bamboo screens that can be rolled up or down create a Soft Room which does not interfere with spatial continuity.7
A Numaru in the A-Project Apartment, designed by Ee-Wha Yu, is placed at one end of the living room against a solid wall. The dark stained wood plinth that serves as the floor floats above the pale marble floor. The Numaru in the Parkpolis Apartment used the apartment’s ceiling as its overhead plane, but Yu created a separate, lower ceiling plane for the A-Project Apartment. Indirect lighting above the lowered ceiling glows. The A-Project Numaru is open on three sides to the living room; it has no balustrade. Five lattice partitions can be opened for wall decoration, and there are also textiles on two sides that can be lowered. Artificial lighting behind the lattice screens provides the soft, warm atmosphere of a traditional Numaru when natural lighting filters through rice paper. Yu created a dry garden next to the Numaru, evocative of the refined taste which Korean ancestors appreciated when looking at their gardens and natural landscapes.8 The space accommodates a long low dark table with large square cushions.
In some cases, the Numaru adapts itself to urban views instead of a traditional garden. The Gangjin Haustory Apartment, located on the Han River in Seoul, is one example.9 Si-young Choi gave this Numaru two parallel solid walls, and a window wall that permits stunning views of the city and the riverside. Its open side faces the living room. Choi’s design makes the Numaru an alcove, its opening flush with the fireplace wall. One of the solid walls features a circular shape that is back-lit and filled with horizontal slats like lattice; a painting is hung on the parallel wall. The ceiling, wall and floor planes are white, and the floor appears glossy, making the Numaru into a minimalist niche. Although the floor is raised, its whiteness melds seamlessly with the living room floor. A large pendant light fixture with several shades, is unlike anything else in the apartment. It appears both Western and historic in style. The chandelier hangs above a rectangular block of stone that serves as the table.
In the 2000 decade, the inclusion of a Numaru in luxury apartments is a recent design trend. Korean designers are interpreting traditional Numarus for contemporary spaces using new materials, but the social function of the practice remains almost unchanged.10
end notes
- 1) Choi, Jae-Soon, et al, Hanoak: Traditional Korean Homes (Elizabeth, N.J.: Hollym, 1999), 93.
- 2) Kul Yu Kyong-su, The Appearance of the Korean Traditional Architecture (Seoul: Taewo?nsa, 1998), 14-28.
- 3) Kul Yu Kyong-su, Appearance, 14-28.
- 4) Choi Sang-Hun, ed., Interior Space and Furniture of Joseon Upper-Class Houses (Seoul, Korea: Ewha Womans University Press, 2007), 61-63.
- 5) Sang-Hun, Interior Space, 68, 84-85.
- 6) Sung-a Byun, “Pyeongchang-dong S’ House” Interiors Korea, no.214 (July 2004):
- 7) Hyungju Yoon, “Parkpolis,” Interiors Korea, no. 235 (April 2006): 138-148.
- 8) “A-Project” Interiors Korea, no.240 (Sept. 2006): 144-155.
- 9) Sung-a Byun, “Gangjin Haustory,” Interiors Korea, no.237 (Jun. 2006): n.p.
- 10) 1400 Numaru, Changdug Palace [1405] Seoul, Korea in Jae-Soon et al., Hanoak: Traditional Korean Homes (Elizabeth, NJ: Hollym, 1999), 92 / 2000 Pyeongchang-Dong House [Date Unknown] DesignBlock+ii6; Seoul, Korea in Sung-a Byun, “Pyeongchang-Dong S’ House” Interiors Korea, no.214 (July 2004):n.p.; SK View 72 Apartment [Date Unknown] Si-young Choi/Axis; Seoul, Korea in Ji-seong Jeong, MARU Annual 1 (Seoul: CAPress, 2005), 282-285.; Living Room, Gangjin Haustory [Date Unknown] Si-young Choi/Axis; Seoul, Korea in Sung-a Byun, “Gangjin haustory” Interiors Korea, no.237 (June 2006); Living room, Parkpolis Apartment [Date Unknown] Bugon Kim; Seoul, Korea in Hyungju Yoon, “Parkpolis,” Interiors Korea, no. 235 (April 2006): 138-148; Living Room [Date Unknown] Ee-Wha Yu/ ITM I&A; Seoul, Korea in “A-Project” Interiors Korea, no.240 (Sept. 2006): 144-155.
bibliographic citations
1) The Interior Archetypes Research and Teaching Project, Cornell University, www.intypes.cornell.edu (accessed month & date, year).
2) Kim, Najung.“Theory Studies: Archetypical Practices of Contemporary Luxury Apartment Design.” M.A. Thesis, Cornell University, 2009, 92-101.

